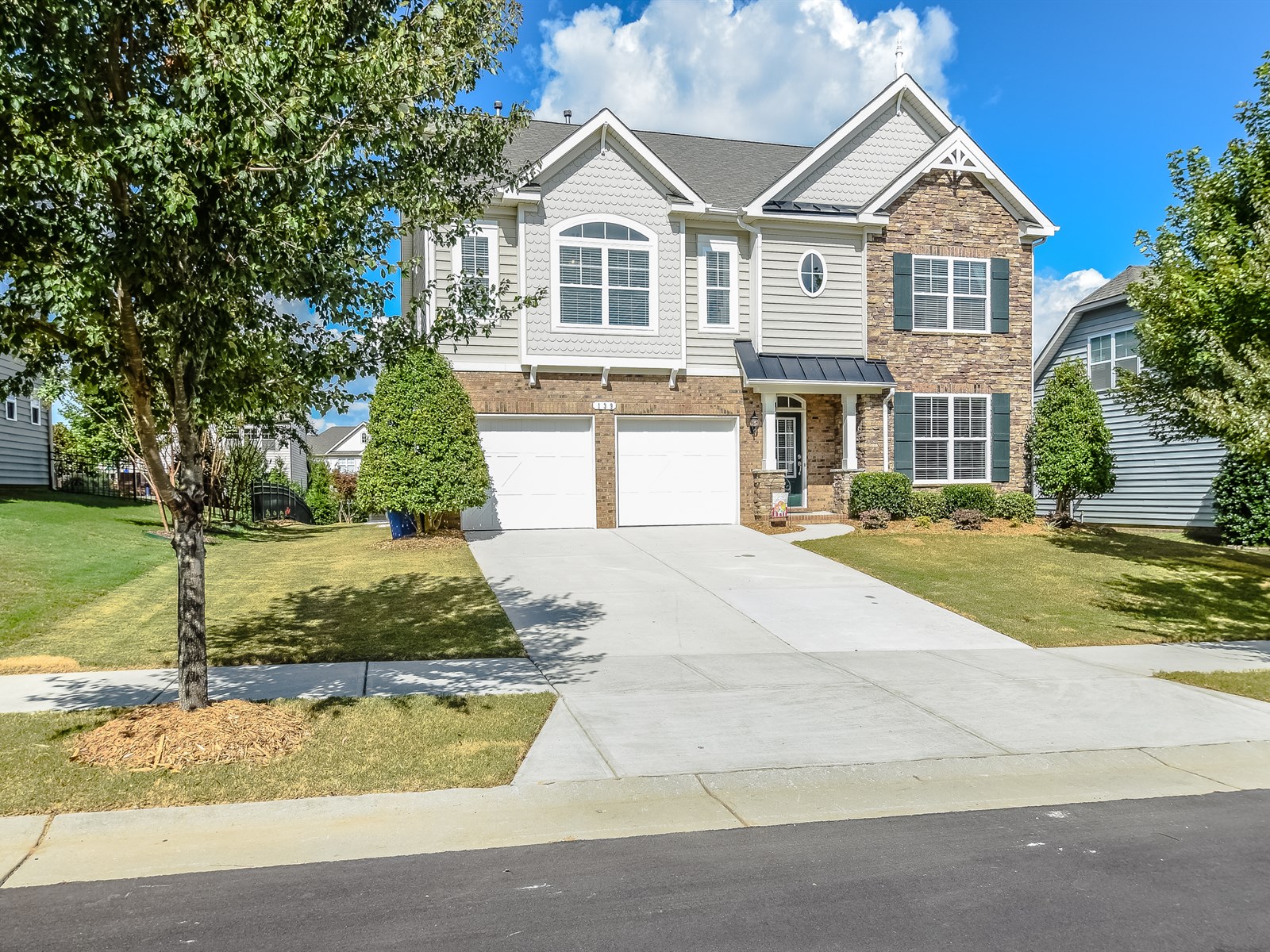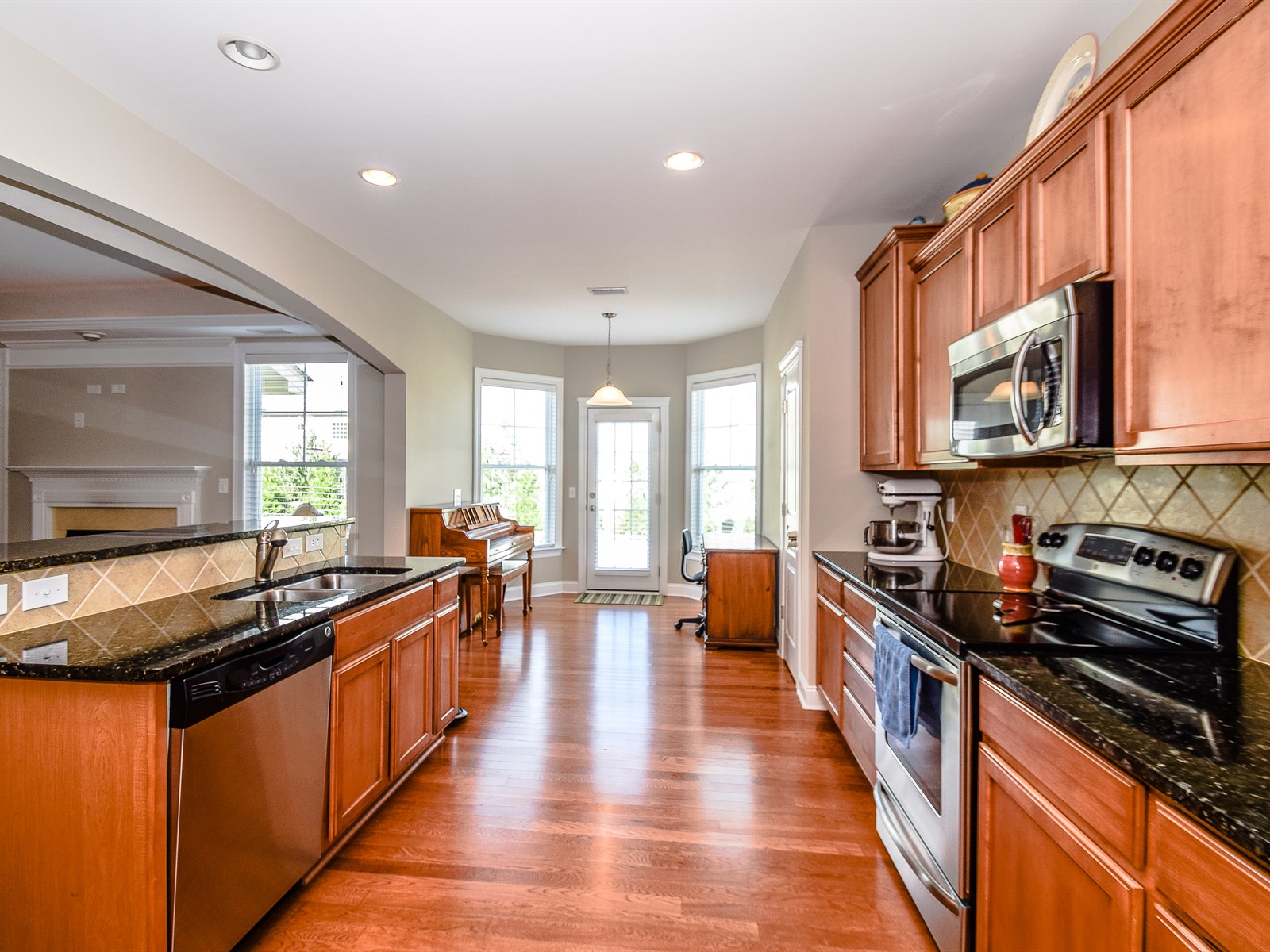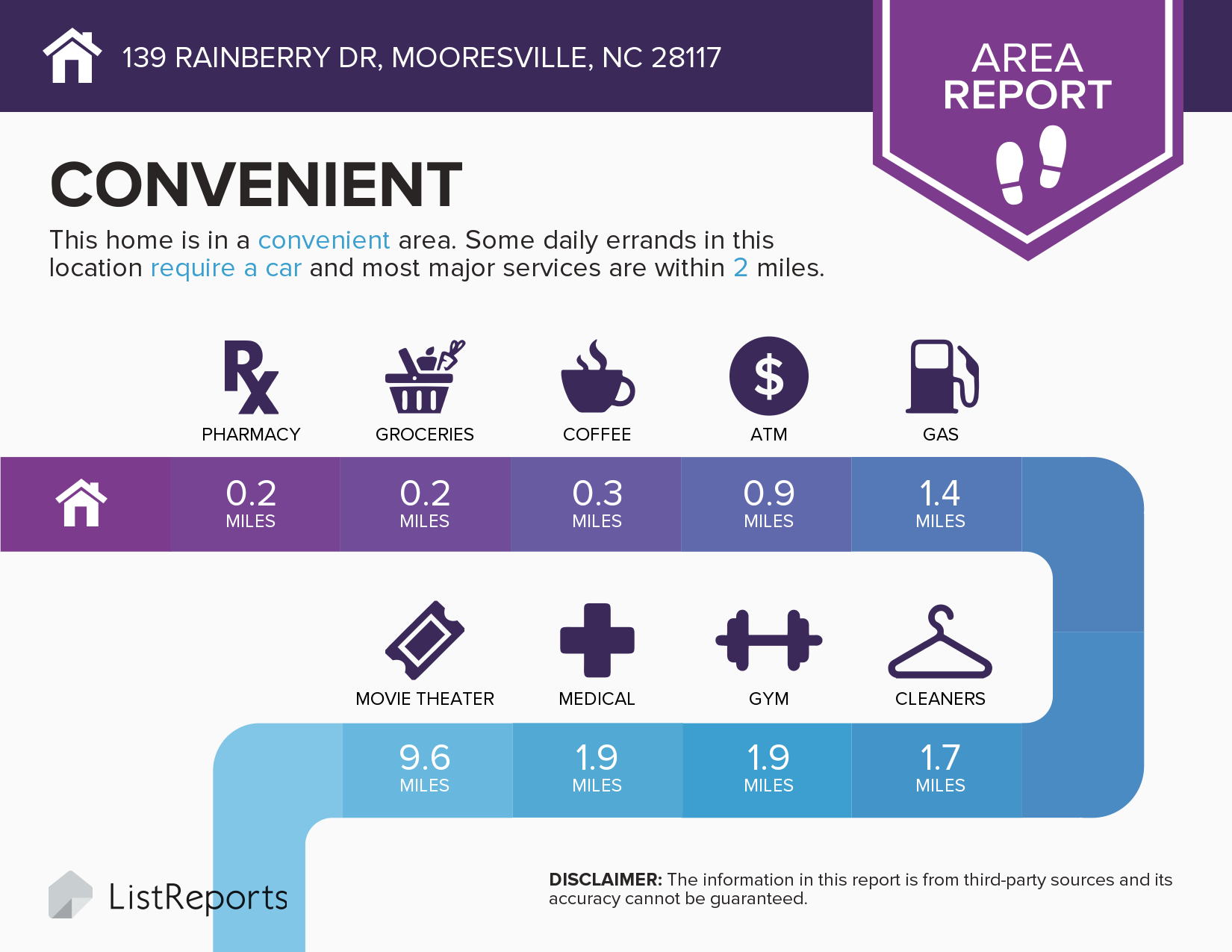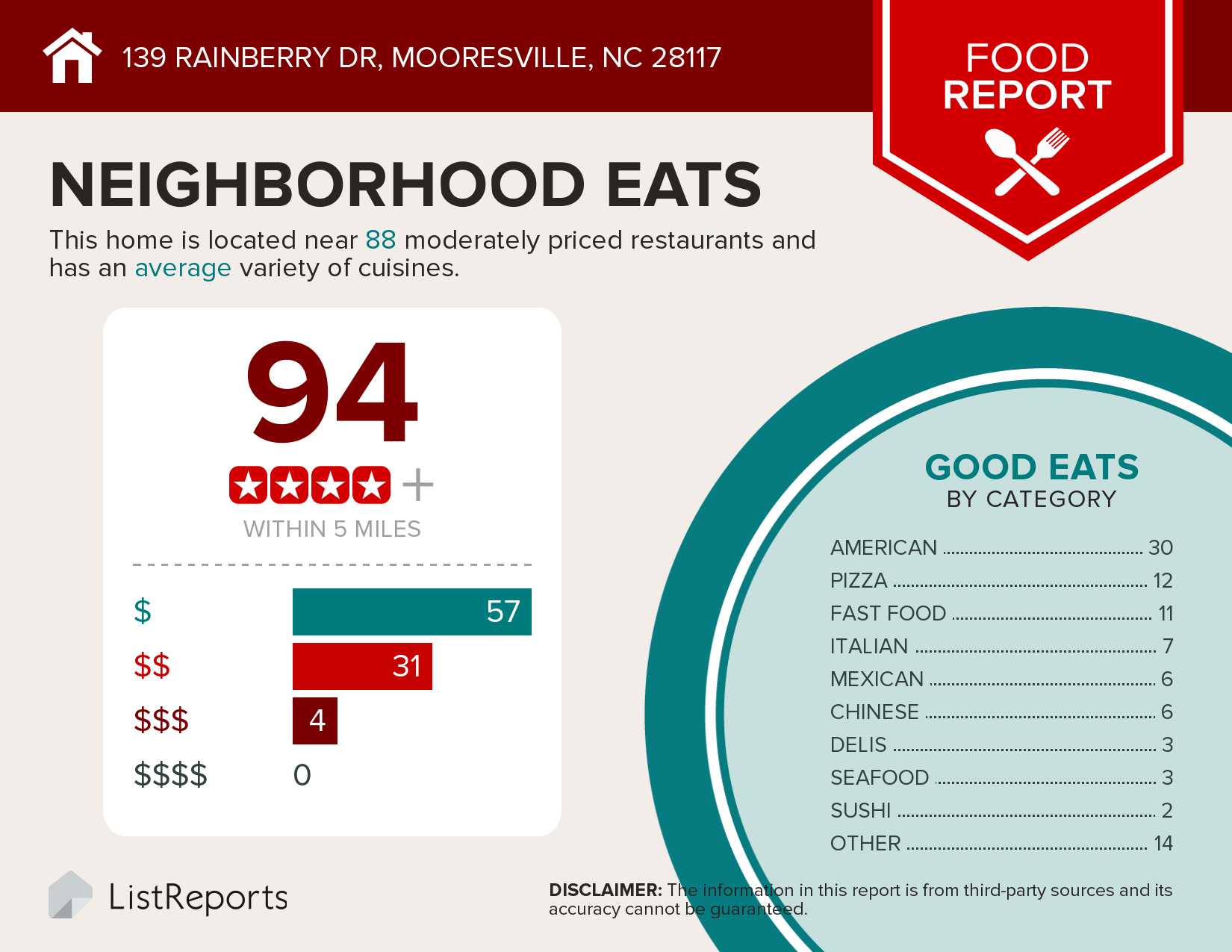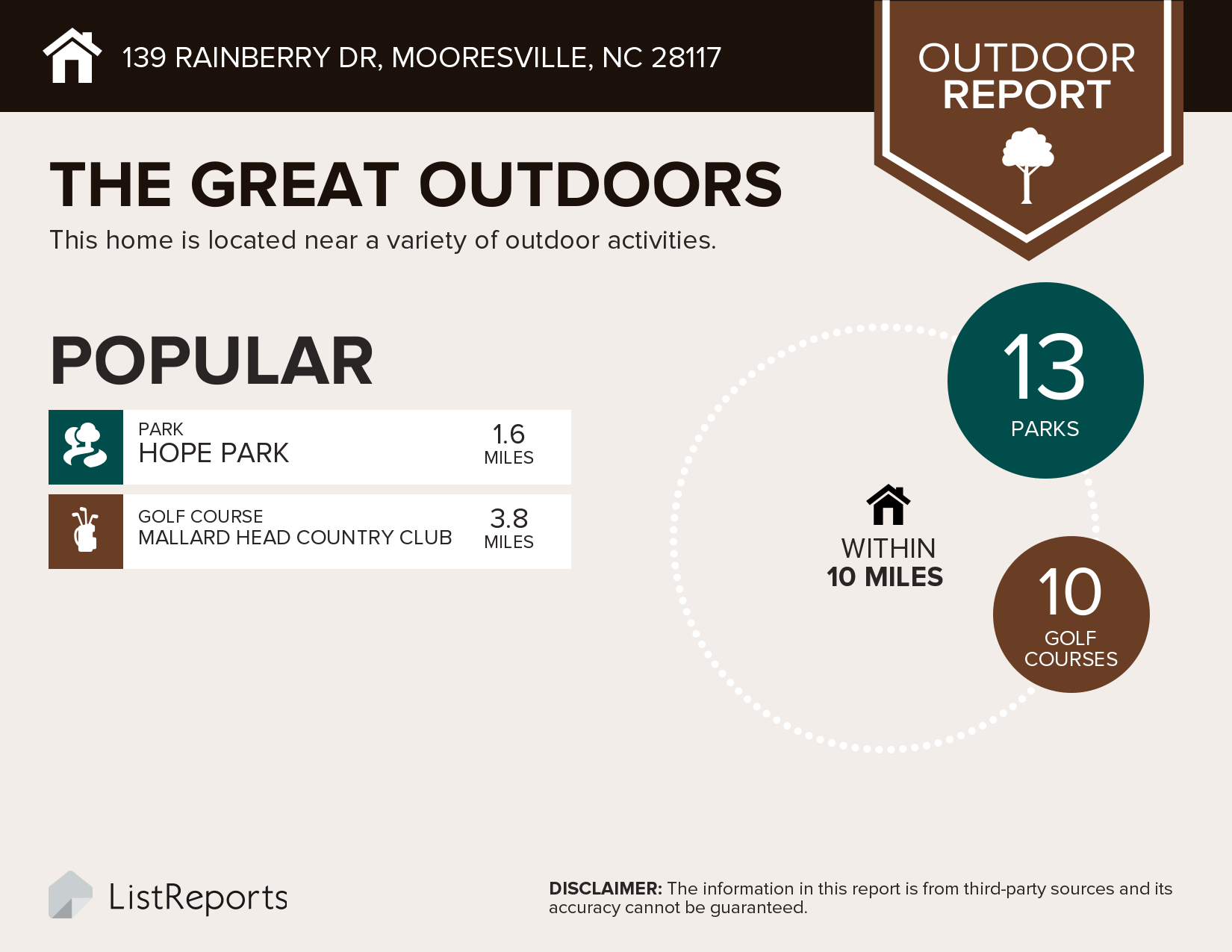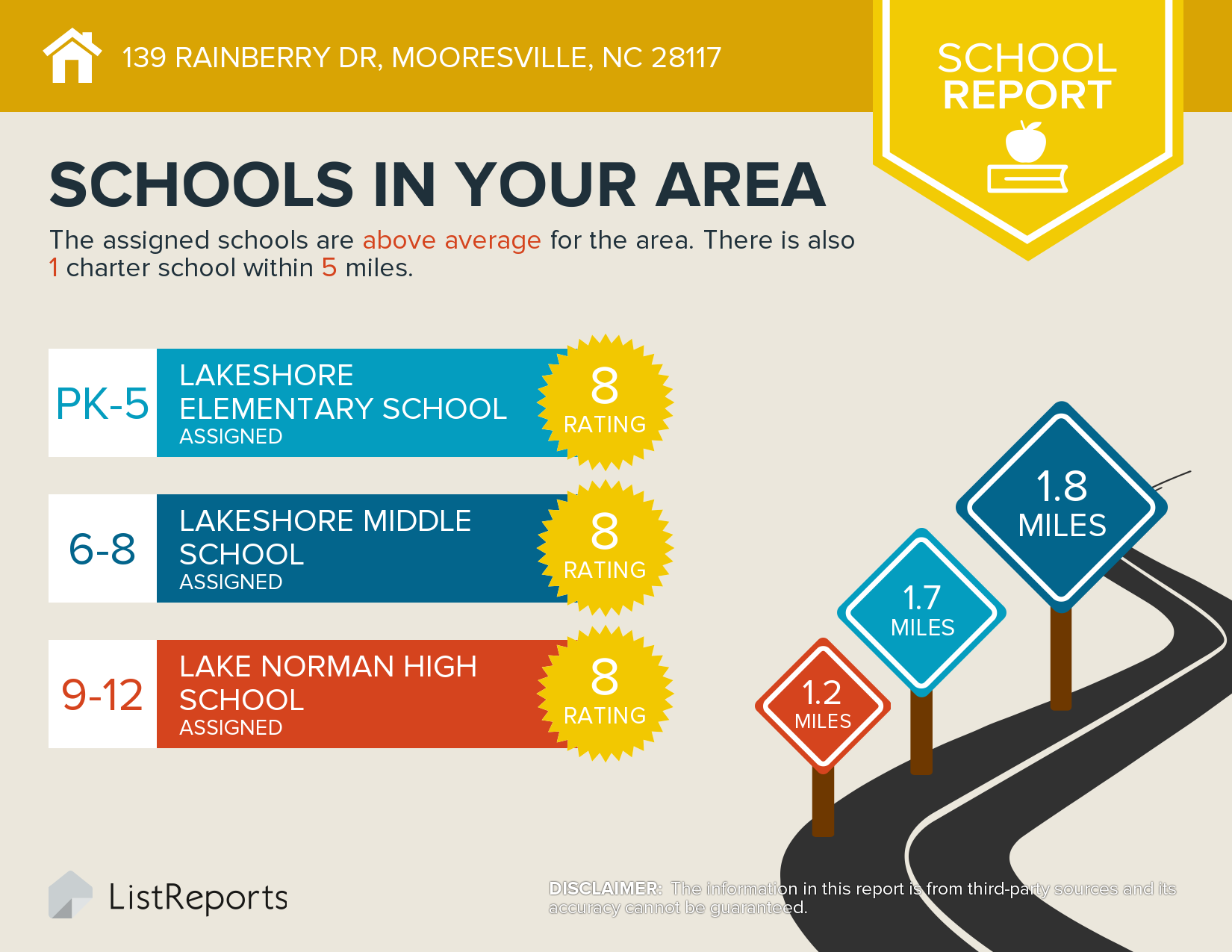Welcome home to 139 Rainberry Dr, Mooresville NC 28117
To view the virtual tour of this home, click here.
For more information on 139 Rainberry Drive, click here.
The Things We have Enjoyed Most about Living Here Are:
- 2” faux wood blinds throughout the home
- Unique, decorative windows around the home
What our neighborhood is like:
- Neighborhood pool, playground & basketball
- Sidewalks & street lights throughout neighborhood
- Close walk to Harris Teeter, grocery & gas, RiteAid, several restaurants, postal store & ice cream—such a nice convenience!
- 1 minute drive to retail Mooresville
- 2 miles to I-77
- Awesome schools: Lakeshore Elementary, Lakeshore Middle, & Lake Norman High
- Nice mix of people & families
- Very friendly neighbors that have become family to us
Property Features:
- Fresh paint throughout
- Garbage disposal
- Tray ceiling in living room with recessed lighting
- Merillat roll-out kitchen cabinets
- Full yard irrigation
- Case windows
- Large bay breakfast room
- Heatilator gas fireplace with wall switch
- Extensive molding throughout the home
- Alarm system
- Oversized loft room
- Two guest suites (one upstairs & one downstairs)
- Jack & Jill bathroom upstairs
- Large master suite & bath with large Jacuzzi tub
- 5 bedrooms, 4 full bathrooms
- 9 foot ceilings throughout entire home
- 9 foot ceilings in garage
- Arched walkways throughout first floor
- Four architectural faces on the exterior of the home
- Formal living room, family room, & formal dining room
- Large laundry room with tub sink
- Attic storage with insulation tent
