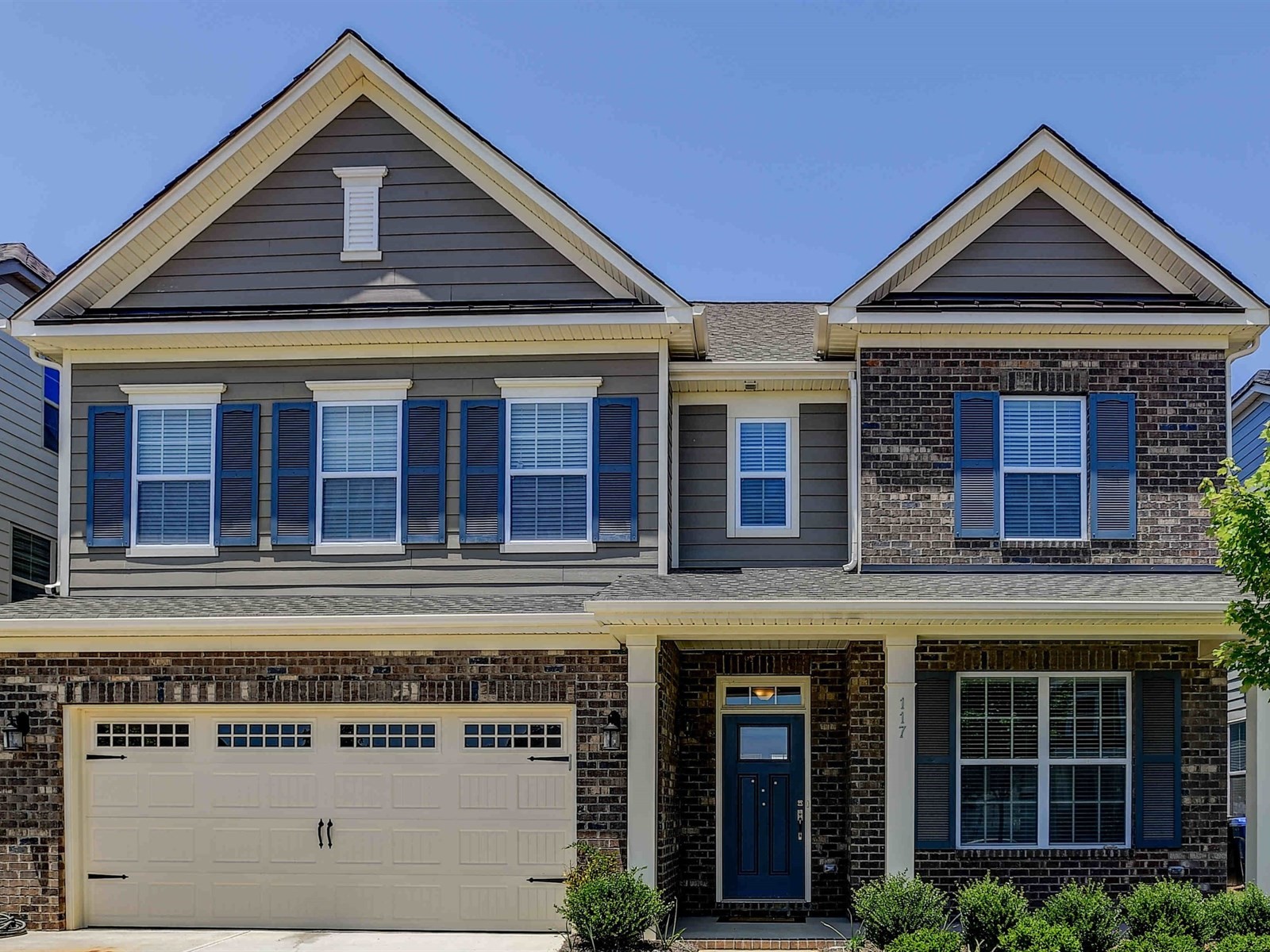
Welcome to 117 Creekside Crossing Ln, Mooresville, NC 28117!
To view the virtual tour of this home, click here.
For more information on 117 Creekside Crossing Ln, Mooresville, NC 28117, click here.
Move in ready home in great Mooresville location! This home in Byers Creek is well appointed with distressed hardwoods, granite, tile backsplash, wall oven, smooth cooktop and stainless steel appliances. The main level is highlighted by an open layout with a kitchen island overlooking the spacious great room, as well as a butler's pantry leading to the dining room. Upstairs you will find a large master suite with spa-like master bath and a versatile loft area. On the third floor, an unfinished walk up attic allows space for future expansion. Outdoor features include a fenced back yard and over-sized patio. Enjoy summers by the community pool just down the street- with sought after schools & a short walk to shops & restaurants, this home is a must see!
The Things We Have Enjoyed Most About Living Here Are:
It has been advantageous to live near shopping and dining, of which is walking distance from our house. Byers Creek offers a plethora of community activities, primarily focused on kid entertainment and is also conveniently located near highly sought-after schools in Mooresville.
We Enjoyed This Particular Floorplan Because:
This house offers an expansive floor plan while providing plenty of privacy. The flow from the kitchen to the great room accommodates enough room for family and friends to be together. This house has a large functional backyard and the extended driveway in front allows ample parking.
What Our Neighbors Are Like:
- Kind
- Respectful
- Friendly
- Helpful
- Always willing to lend a hand
Some Things You May Want To Know Are:
- Added fans & blinds throughout
- Added new closet shelving
- Overhead LED lights installed in bedrooms without fans
- Painted garage
- Coffered ceiling in dining and master bedroom
Property Features:
- Extended Driveway
- Distressed Hardwoods throughout First Floor
- Stainless Steel Appliances
- Kitchen Island
- Wall Oven
- Tile Backsplash
- Upgraded cabinets
- Extended back Patio
- Upgraded tile Master Bath & Shower
- Every Bedroom is prewired for Ceiling Fans
- Cooktop with Wall Oven in Kitchen
- Front Porch
- Third Floor walk up Attic
- Attic partially finished (flooring, drywall, trim) for future expansion
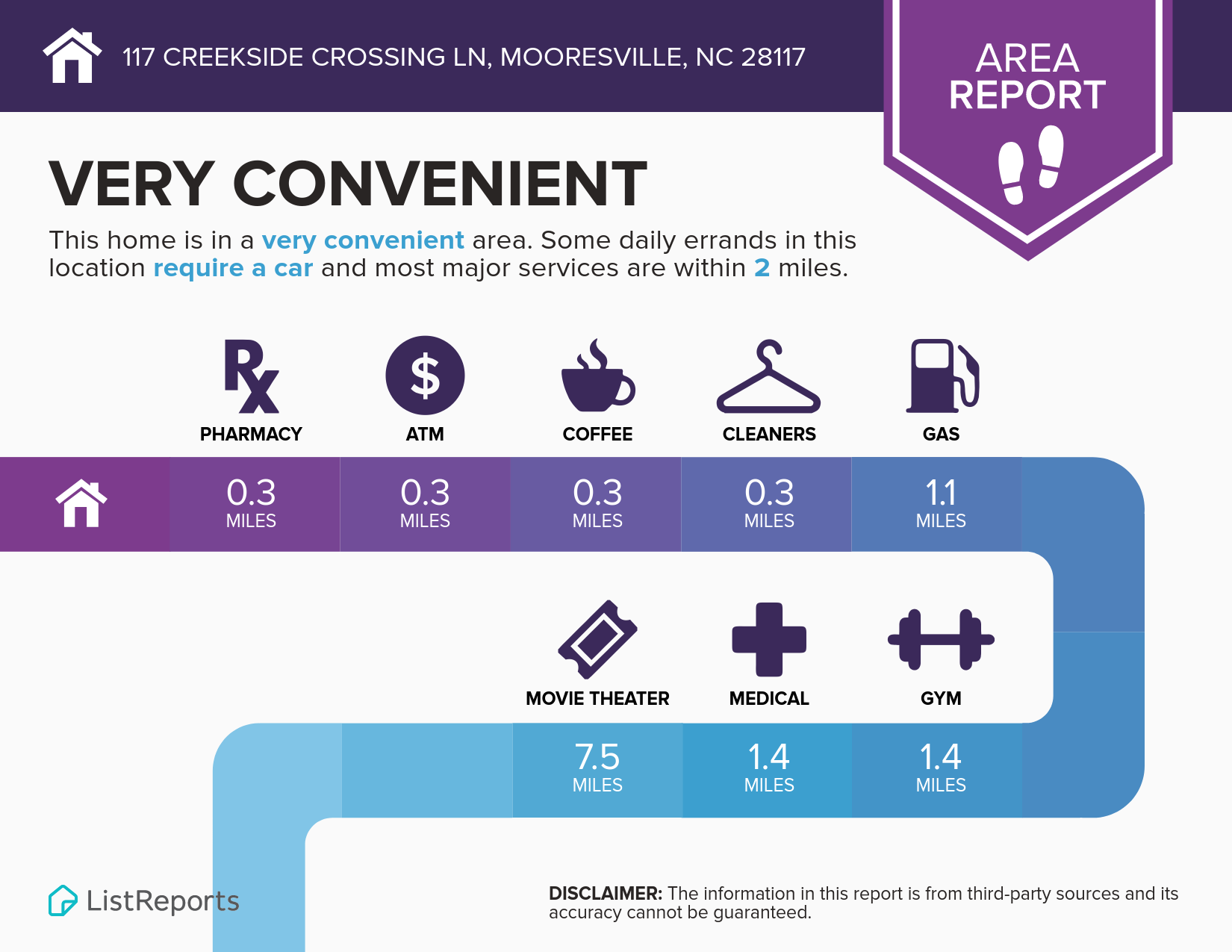
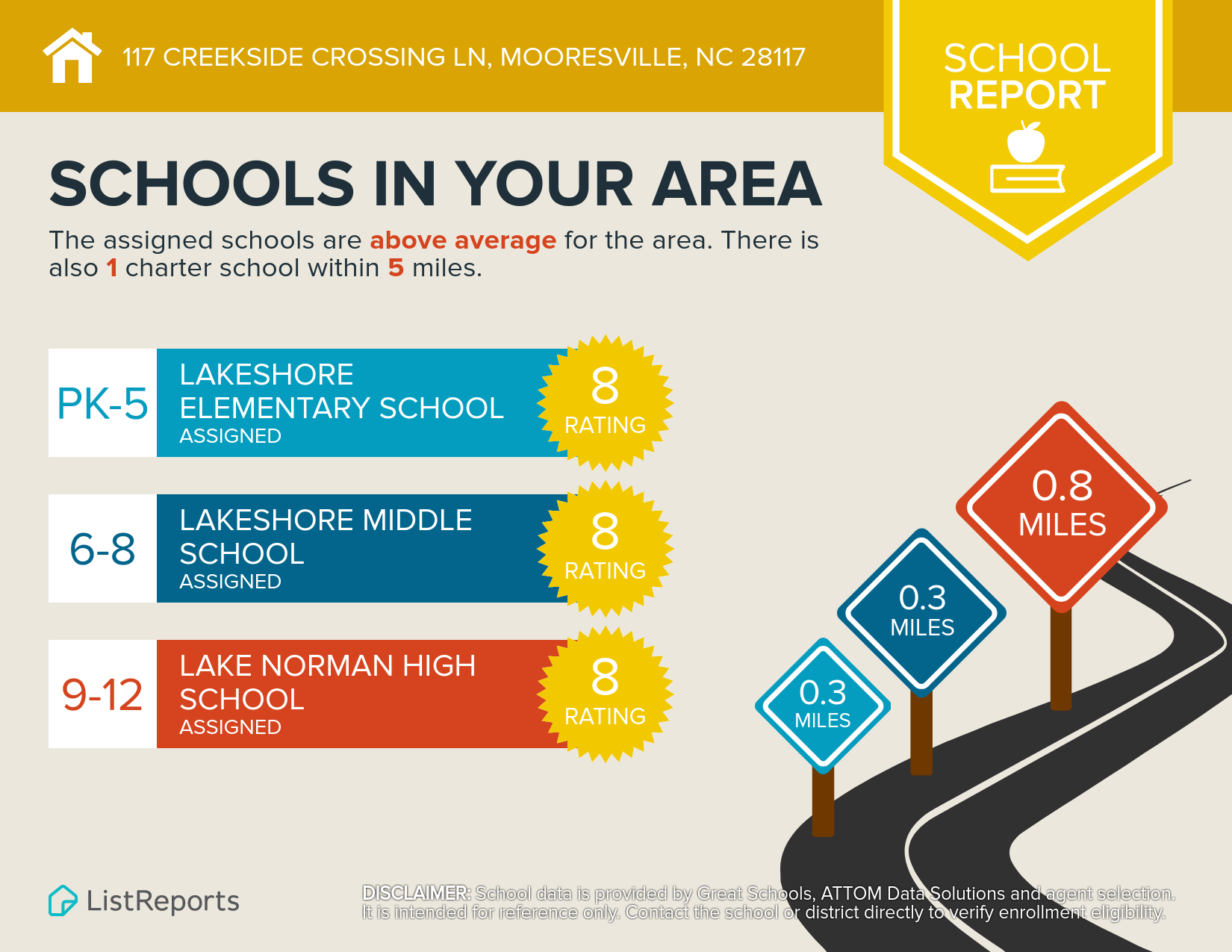
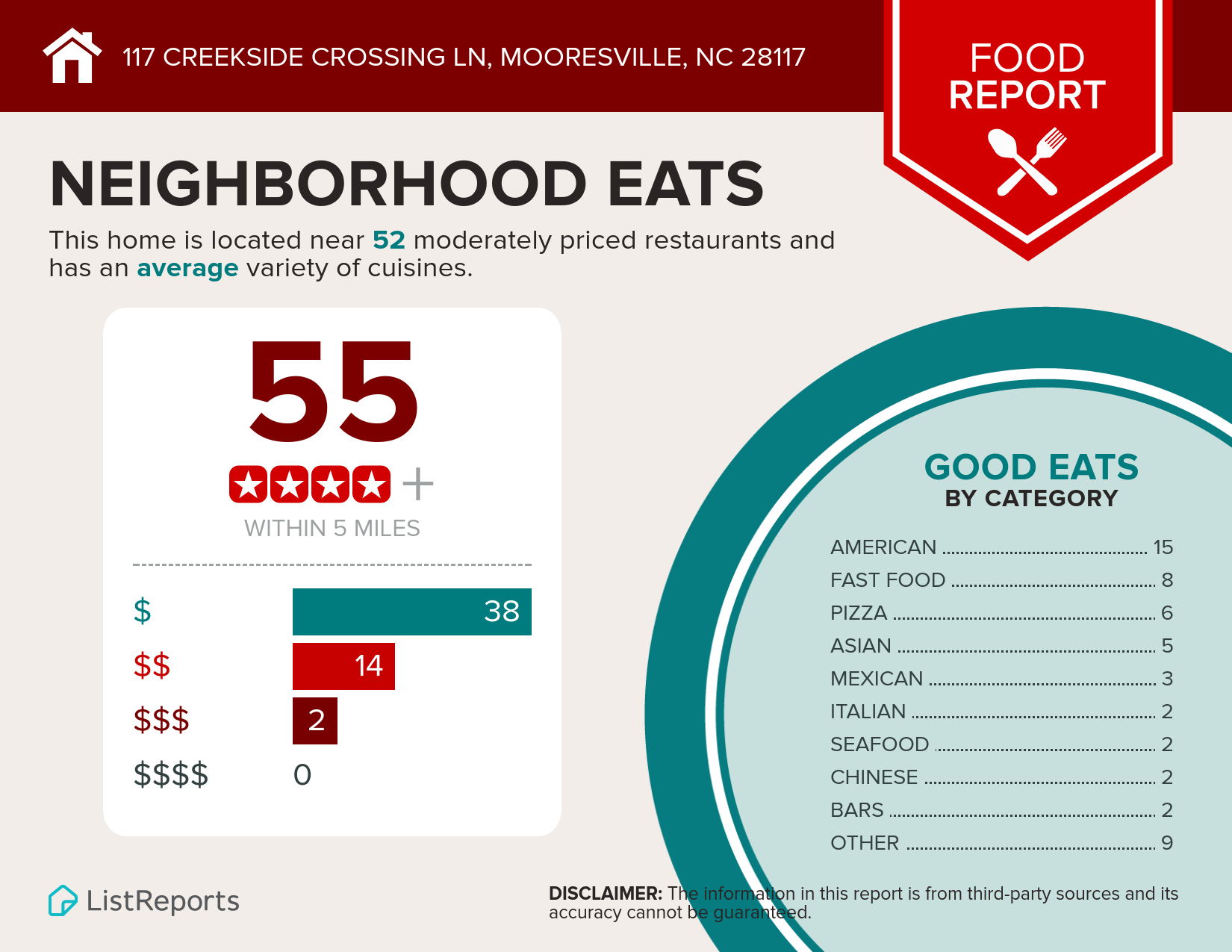
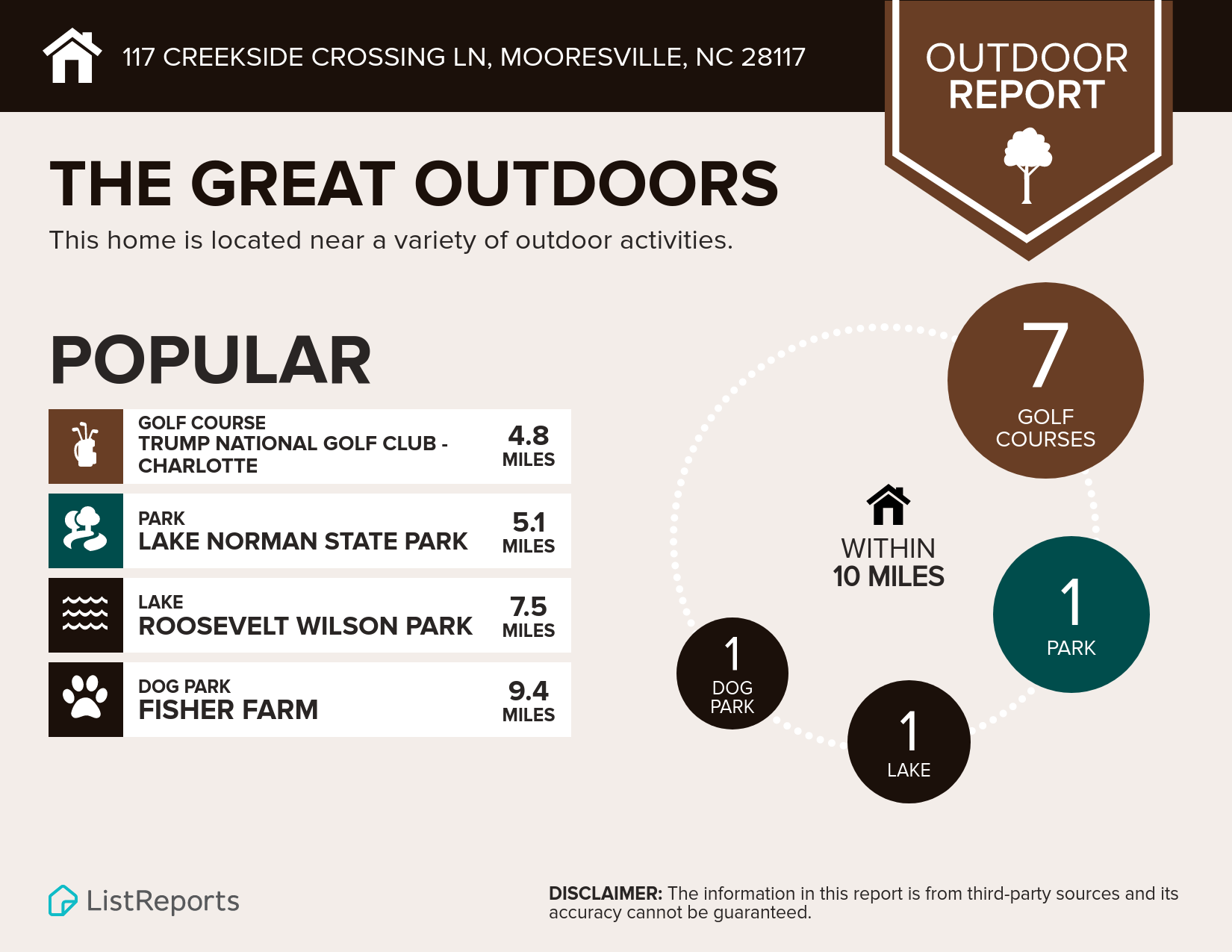
Call us today for more information or to view this beautiful home!
No comments:
Post a Comment