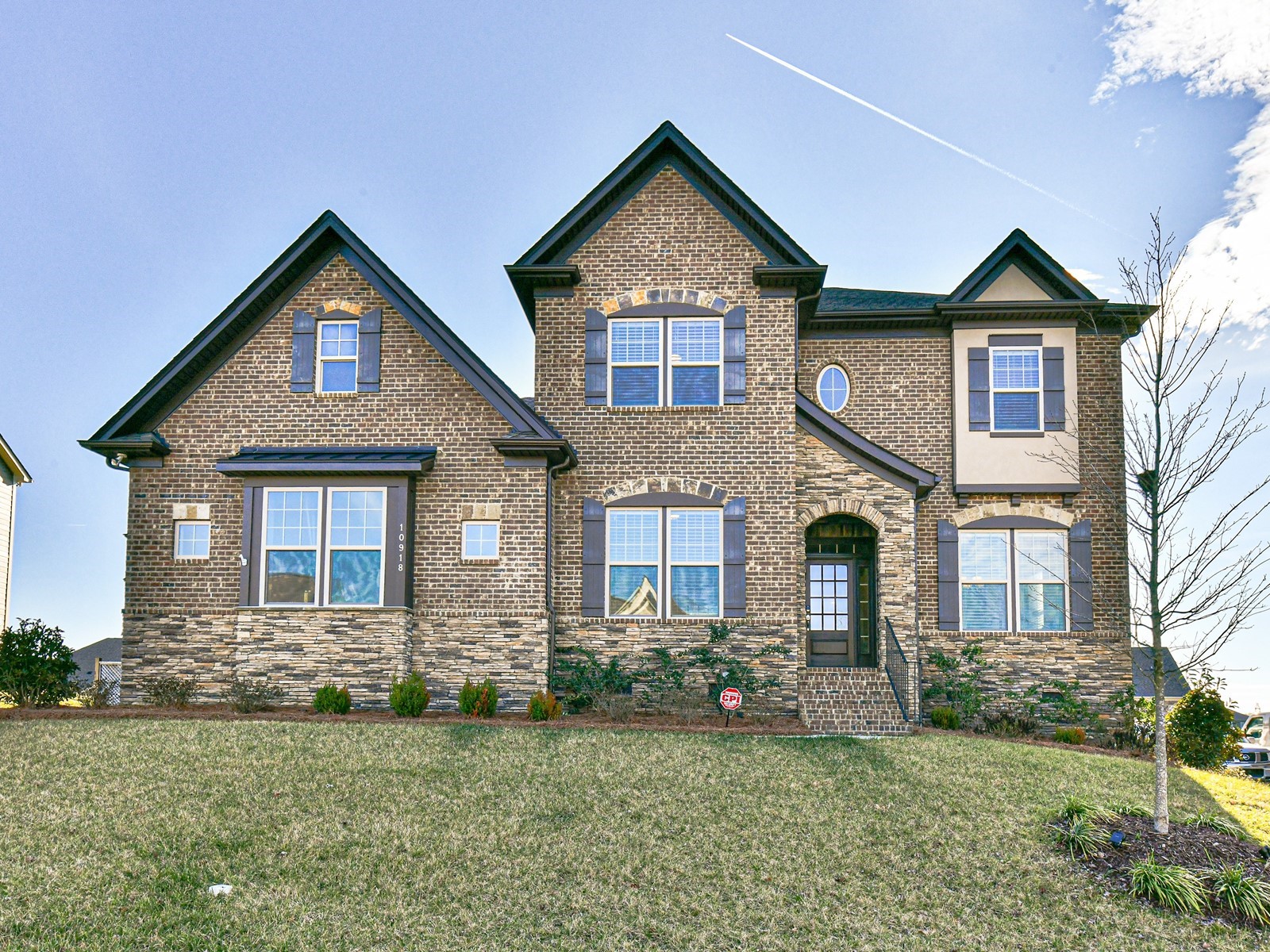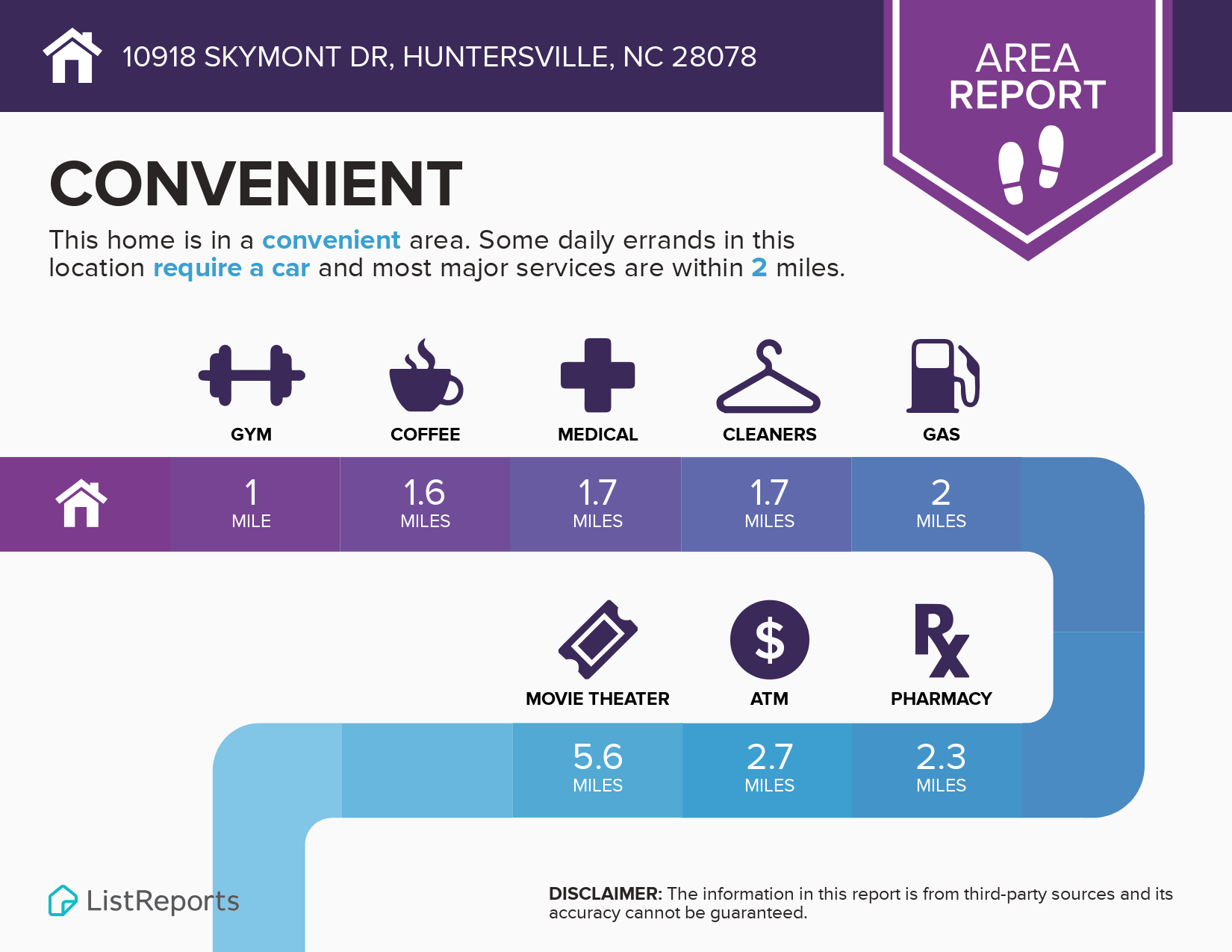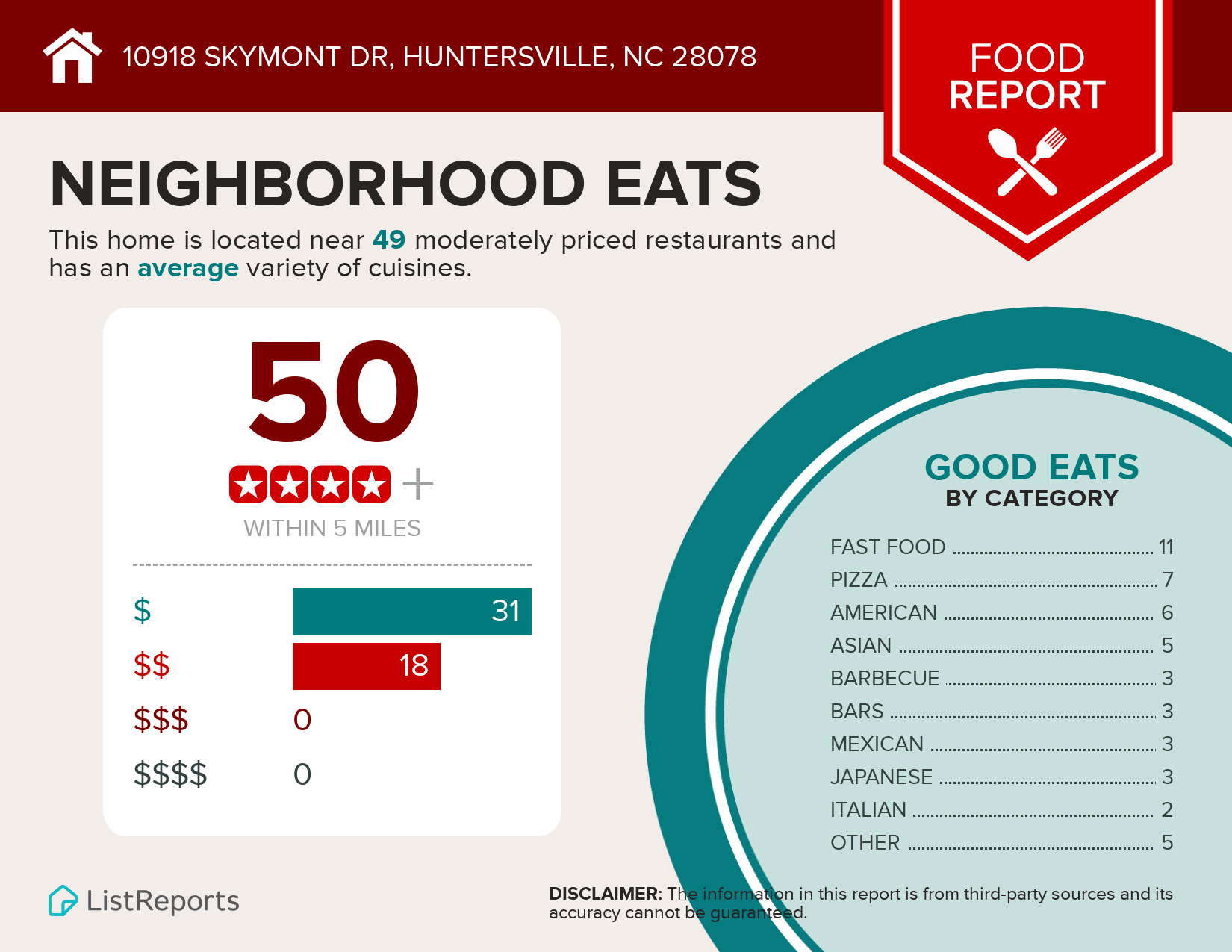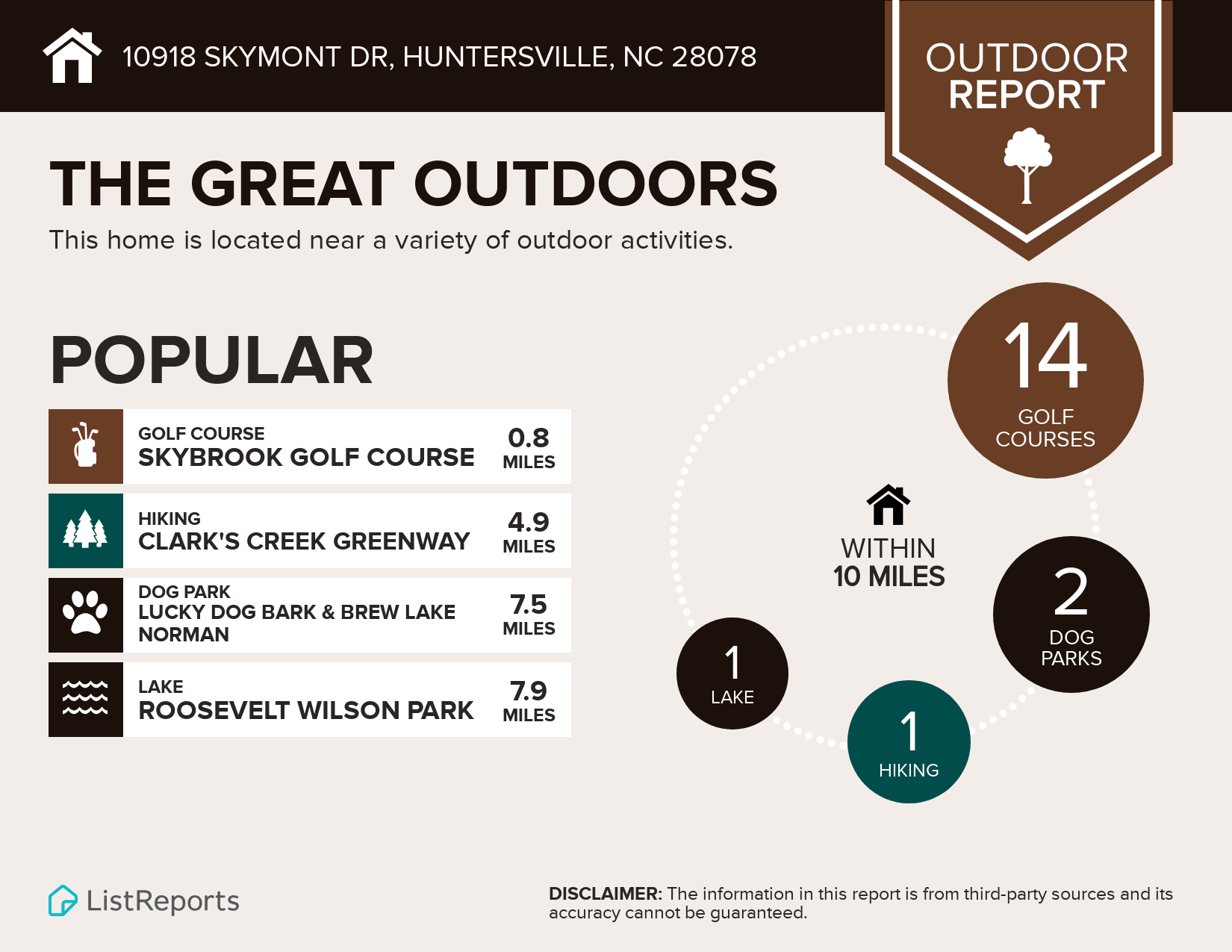
Welcome Home to 10918 Skymont Drive Huntersville, NC 28078.
To view the property details, please click here.
To see the virtual tour, please click here.
Full Brick Master Down with Oversized 3 Car Garage Shows like a Model in Skybrook! Sought after Wendover II floorplan is well-appointed w/hardwoods, extensive moldings, archways & neutral paint throughout. Open kitchen offers granite, butlers pantry, stainless, 5 burner gas cooktop, wall oven and large kitchen island overlooking great room w/stunning coffered ceiling & stacked stone fireplace. Thoughtfully designed for contemporary living- a drop zone is located off garage & 1st floor laundry has access from hallway & also connects to master closet. Enormous master closet leads to spa-like bath featuring large shower, separate tub & extended split vanities. Large bedrooms & bonus upstairs. Expanded deck is ideal for cookouts & provides outdoor living space w/separate sitting area overlooking large, level, fenced backyard w/irrigation in both front and back yard. Skybrook swim, tennis & golf memberships available w/convenient access to interstates, shopping & restaurants -A Must See!



Skybrook recently underwent a major overhaul to its golf course featuring amazing greens updates and more!
The Eastfield Road Small Area Plan is currently underway, with plans of a new entrance into the neighborhood plus a county park right beside it. You can view the proposed map here.




