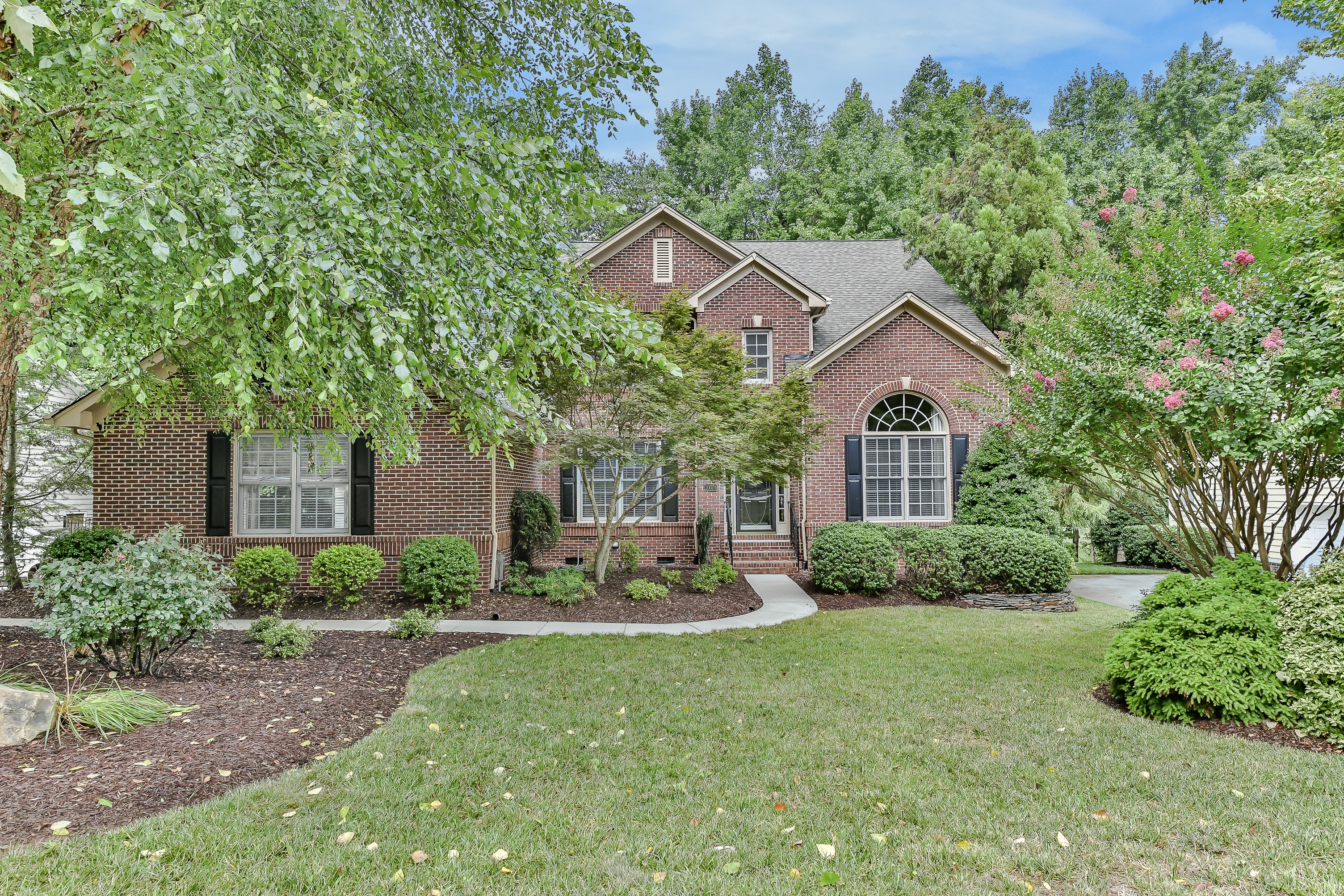
Welcome to 10024 Devonshire Drive, Huntersville, NC 28078!
To view the virtual tour for this home, click here.
To view the current price & property details for this home, click here.
Full brick master down with over-sized 3 car garage on golf course in Birkdale! A rare opportunity awaits with this well maintained, one owner home situated on the 5th fairway of the Arnold Palmer designed Birkdale Golf Club. The 3 car garage features an extra 4’ extension with an epoxy floor coating and extra fluorescent overhead lighting. Inside, you’ll find a curved staircase flanked by a study and formal living and dining rooms. An open concept continues into the kitchen, overlooking the two-story great room with the master suite completing the first floor. Upstairs you’ll find a spacious bonus/ bed room along with a loft, two additional bedrooms, full bath and walk-in attic storage. Outside, an over-sized deck overlooks a manicured, fenced yard with beautiful golf course views. Resort style amenities and a convenient location with some of the best shopping options in the region just minutes away top off this outstanding, must see home!
Sellers say:
The Things we Have Enjoyed Most About Living Here Are:
· Location to shopping, schools and restaurants
· The beauty and privacy of golf-course living
· Proximity to expressway
· Nice pool and amenities
We Enjoyed This Particular Floorplan Because:
· We picked this floorplan and all the features ourselves when we built the house 2002
· We like the open floorplan on both floors
What Our Neighbors Are Like:
· Wide variety of ages
· Friendly
Some Things You May Want To Know Are:
· We are the original owners of this house
Property Features:
· New Roof
· All brick
· Master down
· Oversized deck
· Huge walk-out storage off bonus/4th bedroom
· Very large open loft
· Central Vacuum
· 3-1/2 car garage (expanded 4’ at time of construction)
· Epoxy coating on garage floor
· Fenced backyard overlooking Golf Course
· Anderson windows in master-bedroom and master-bathroom
· Built-in cabinets and drawers in master-bathroom
· Irrigation system
· One of only 2 homes in the community with this front elevation
· 220V hot tub prewire for future use
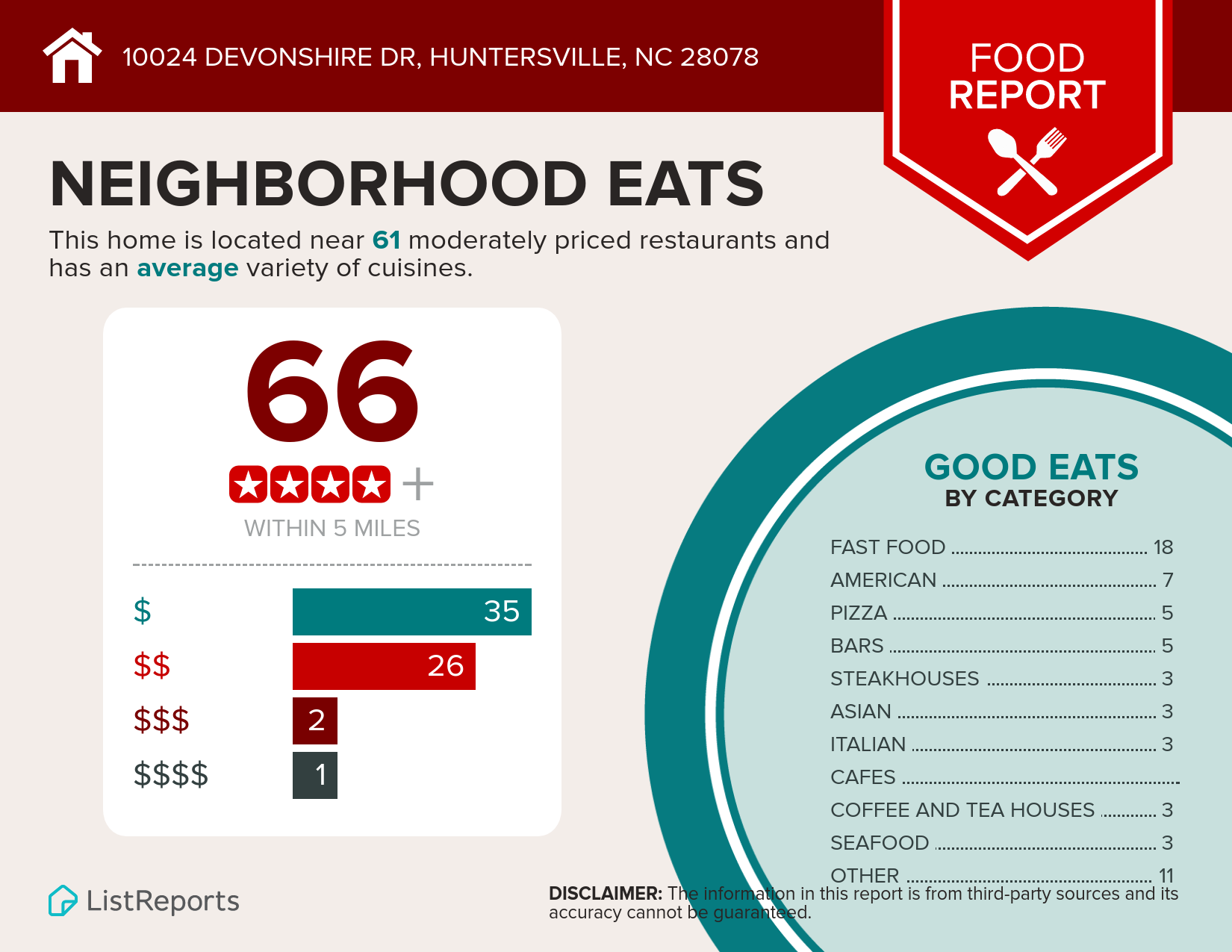
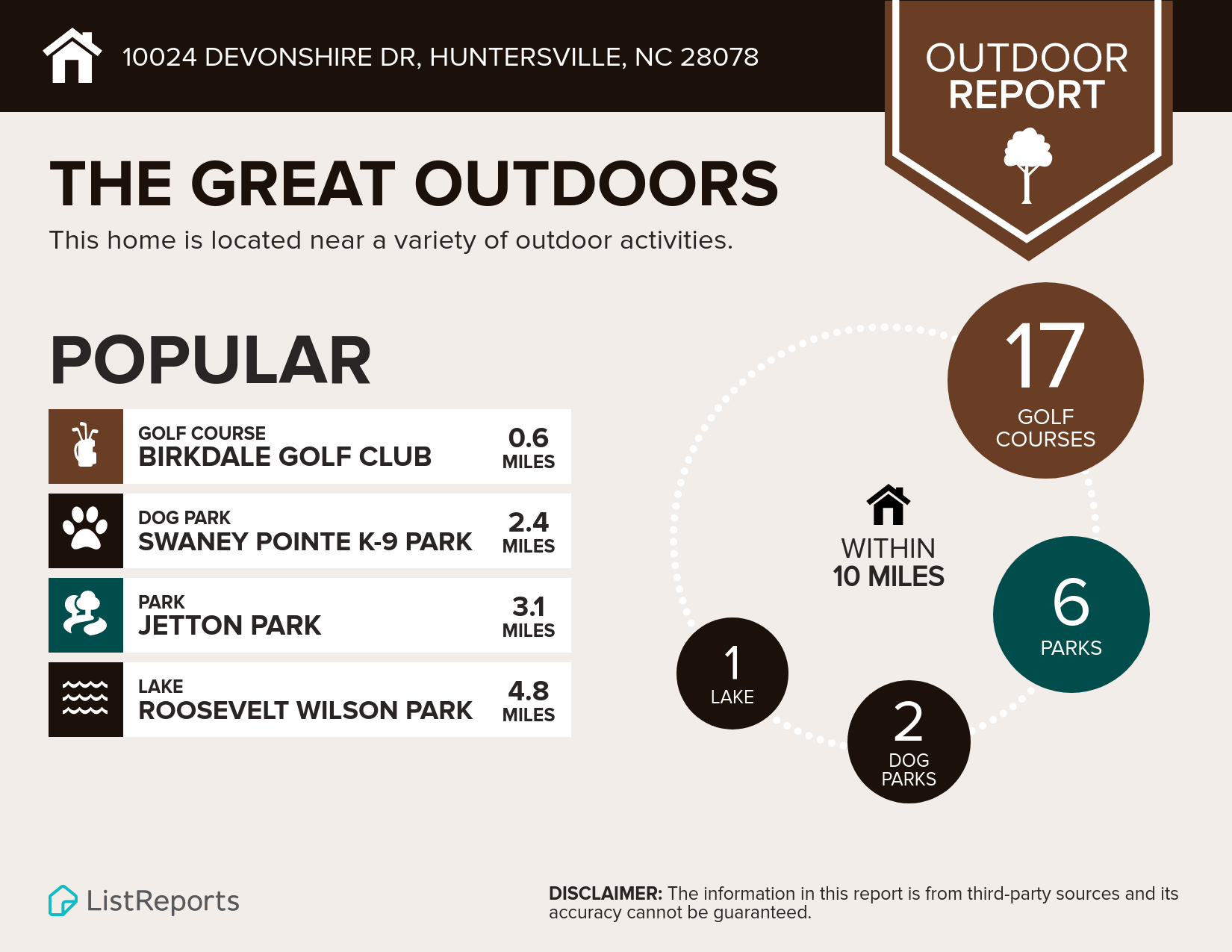
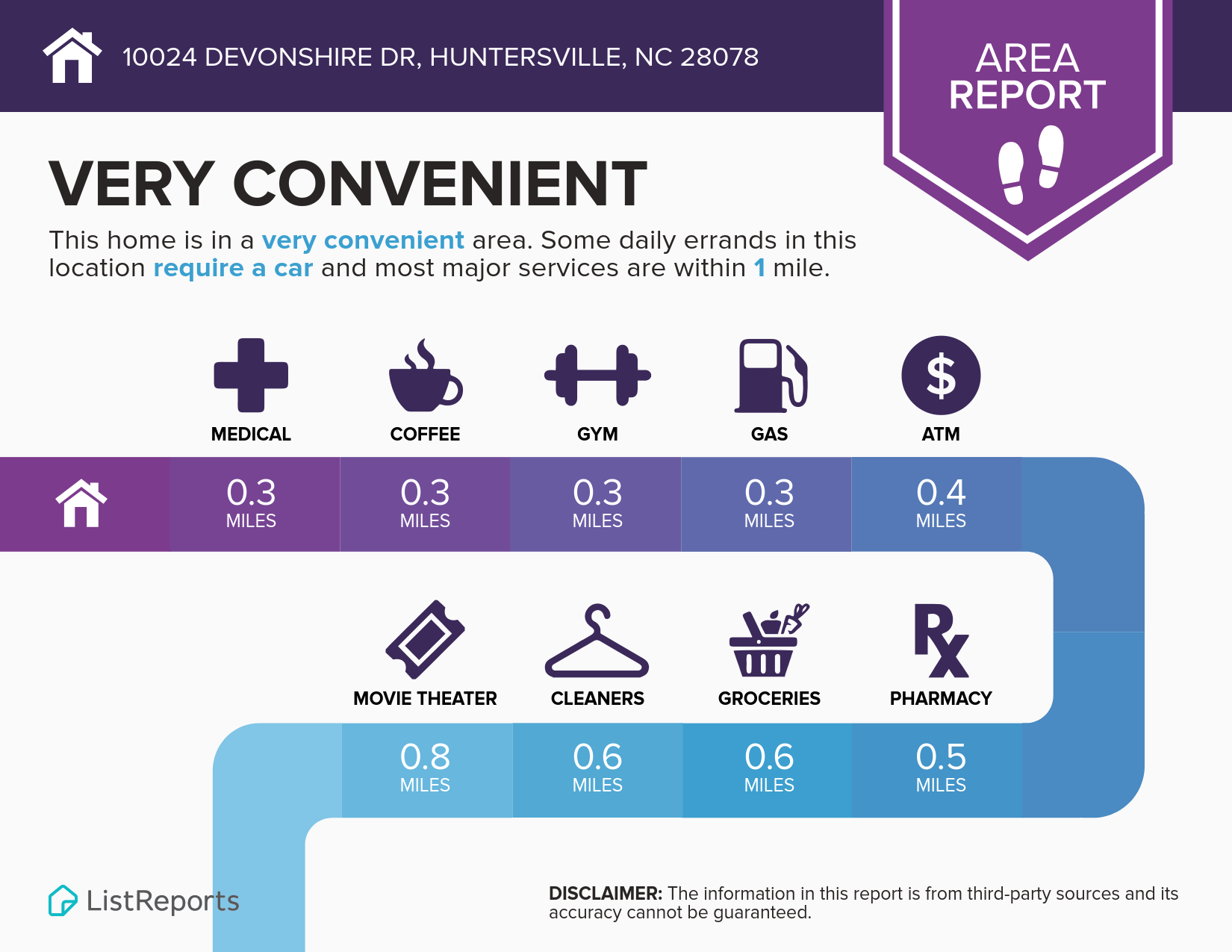
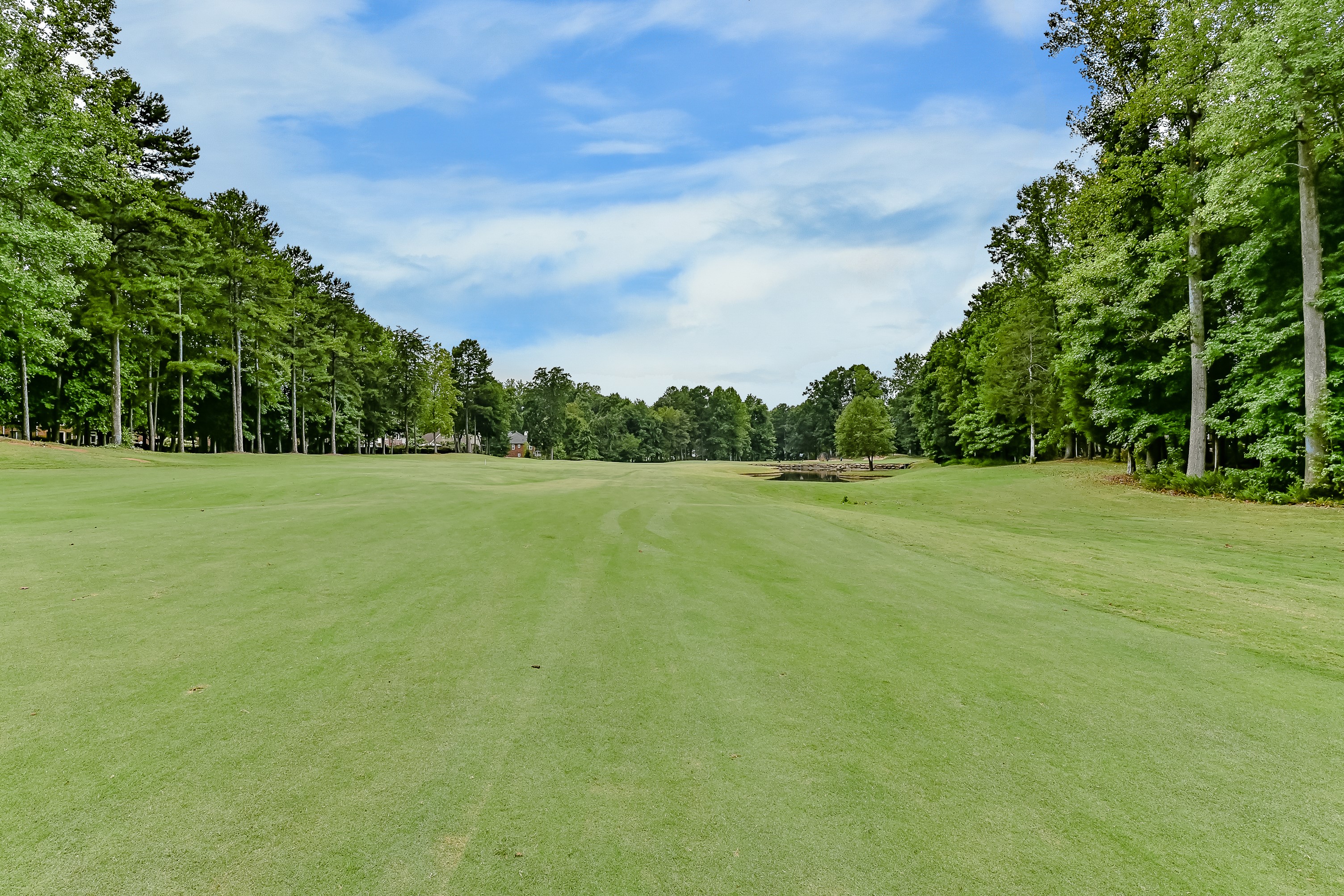
No comments:
Post a Comment