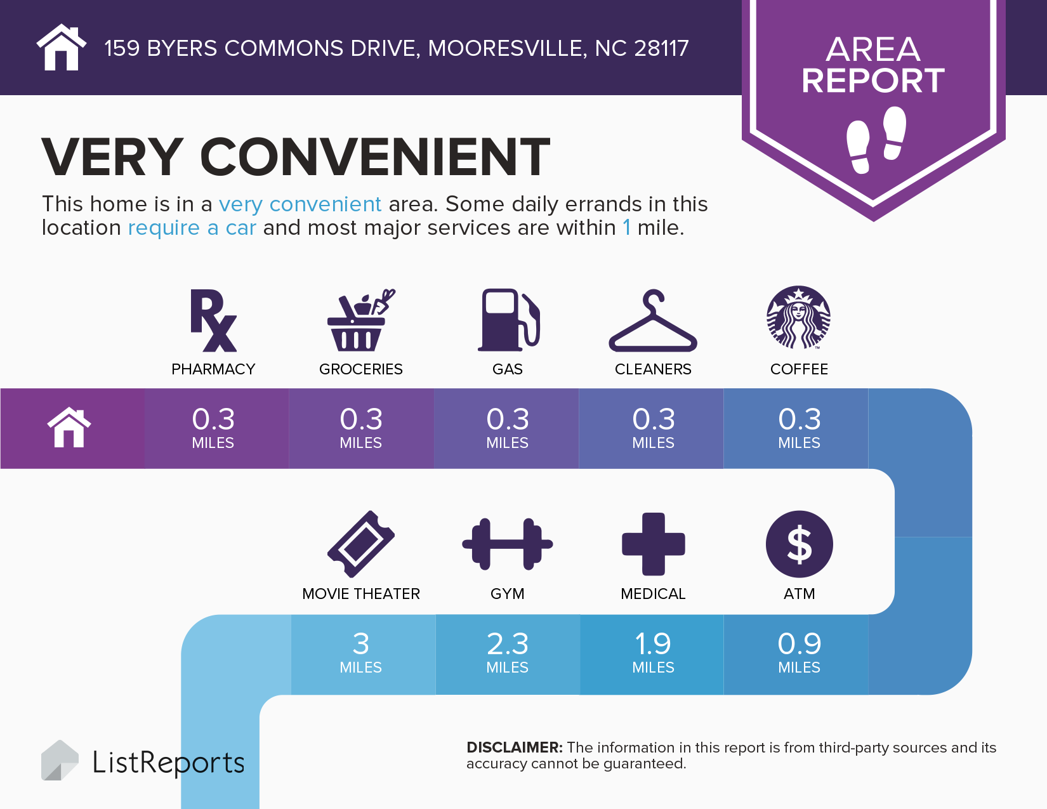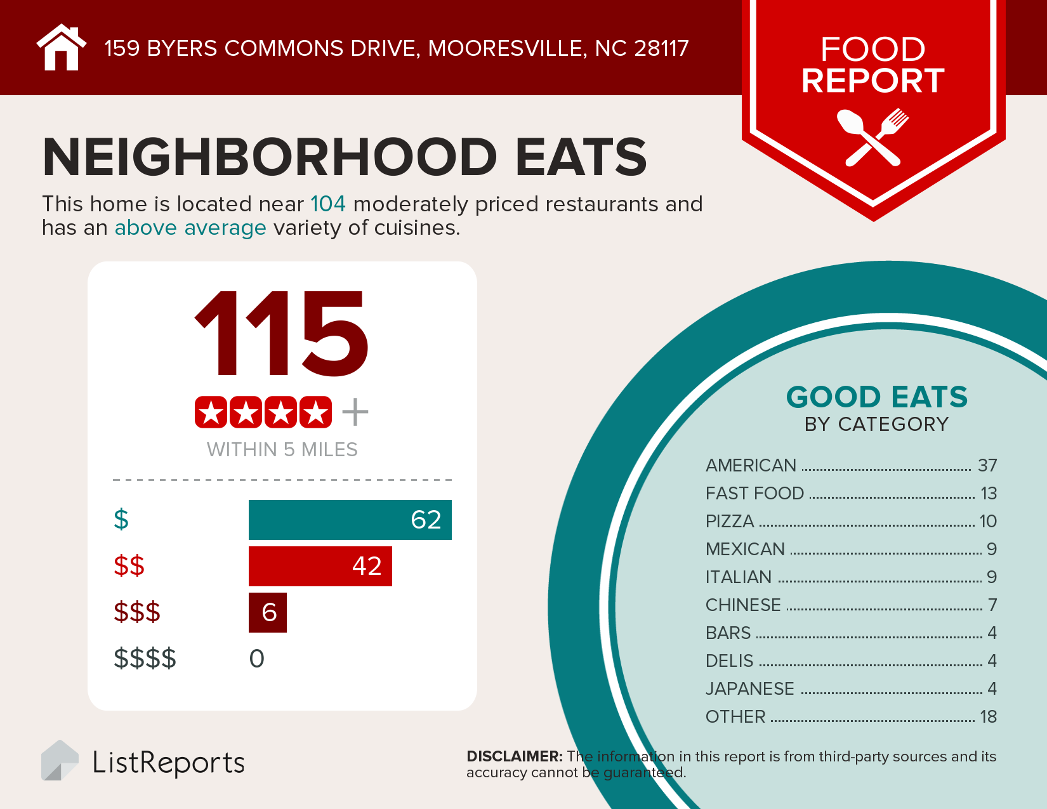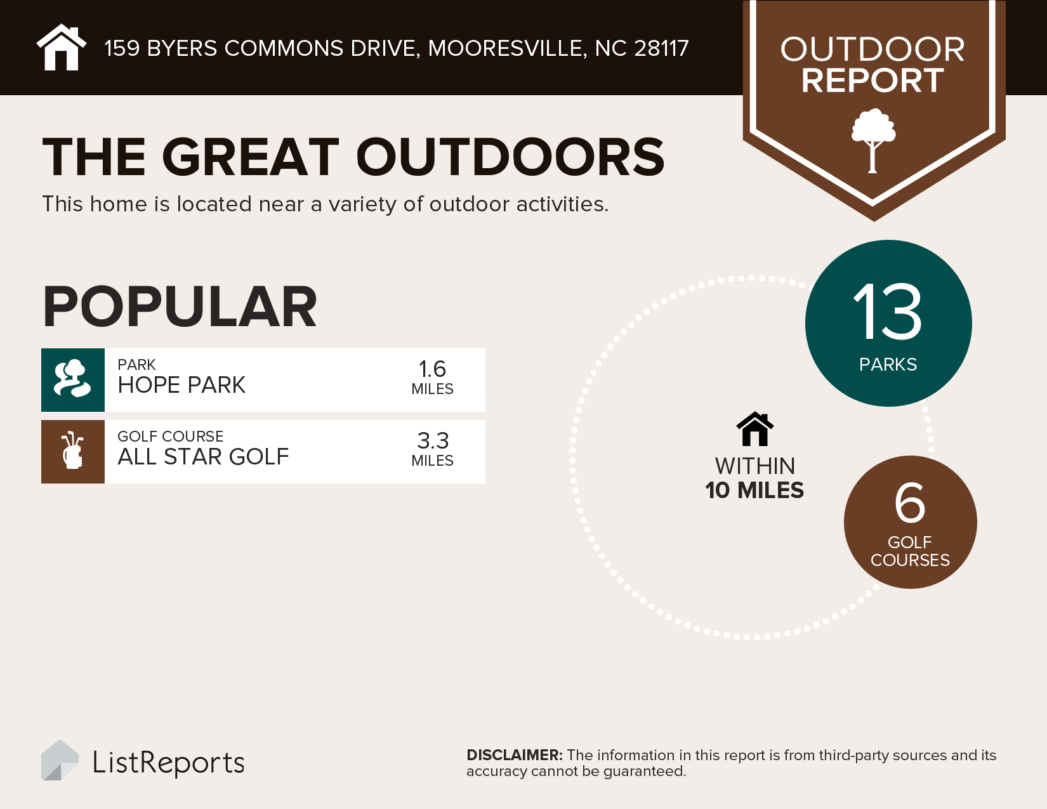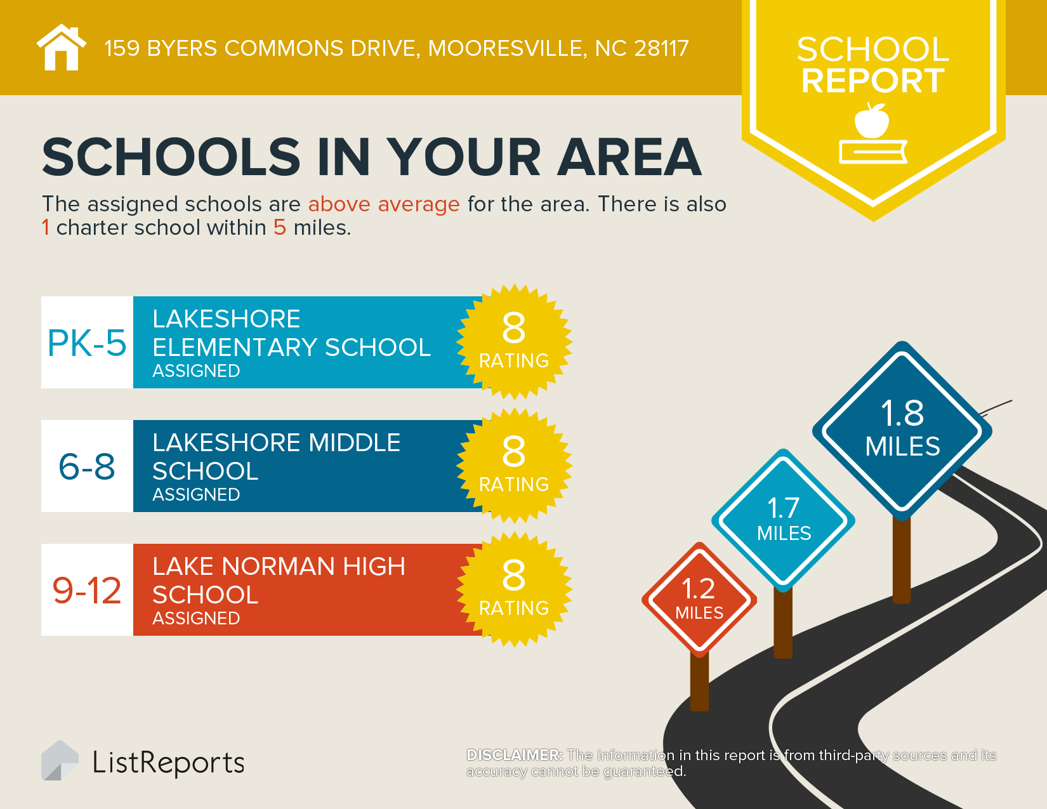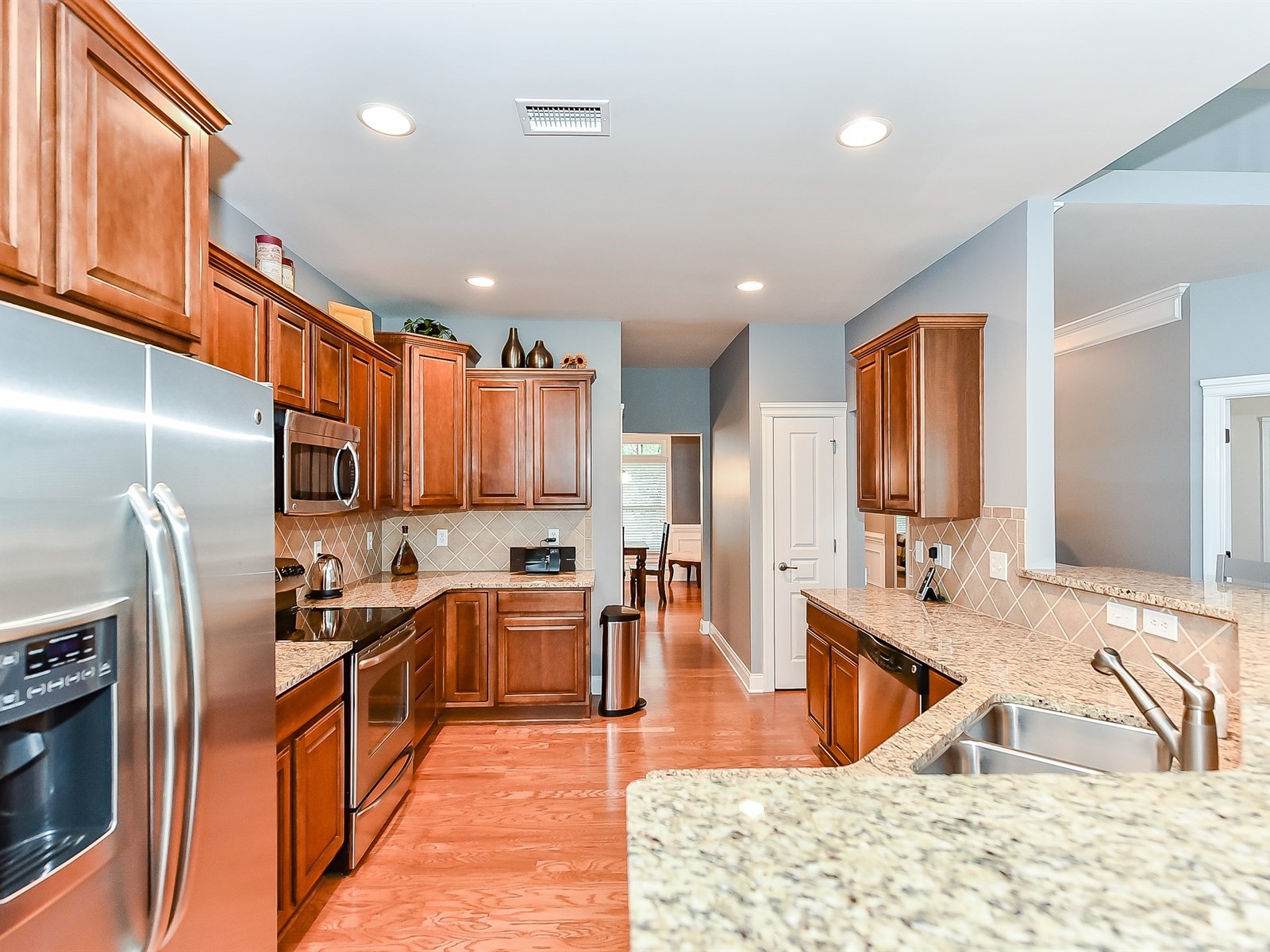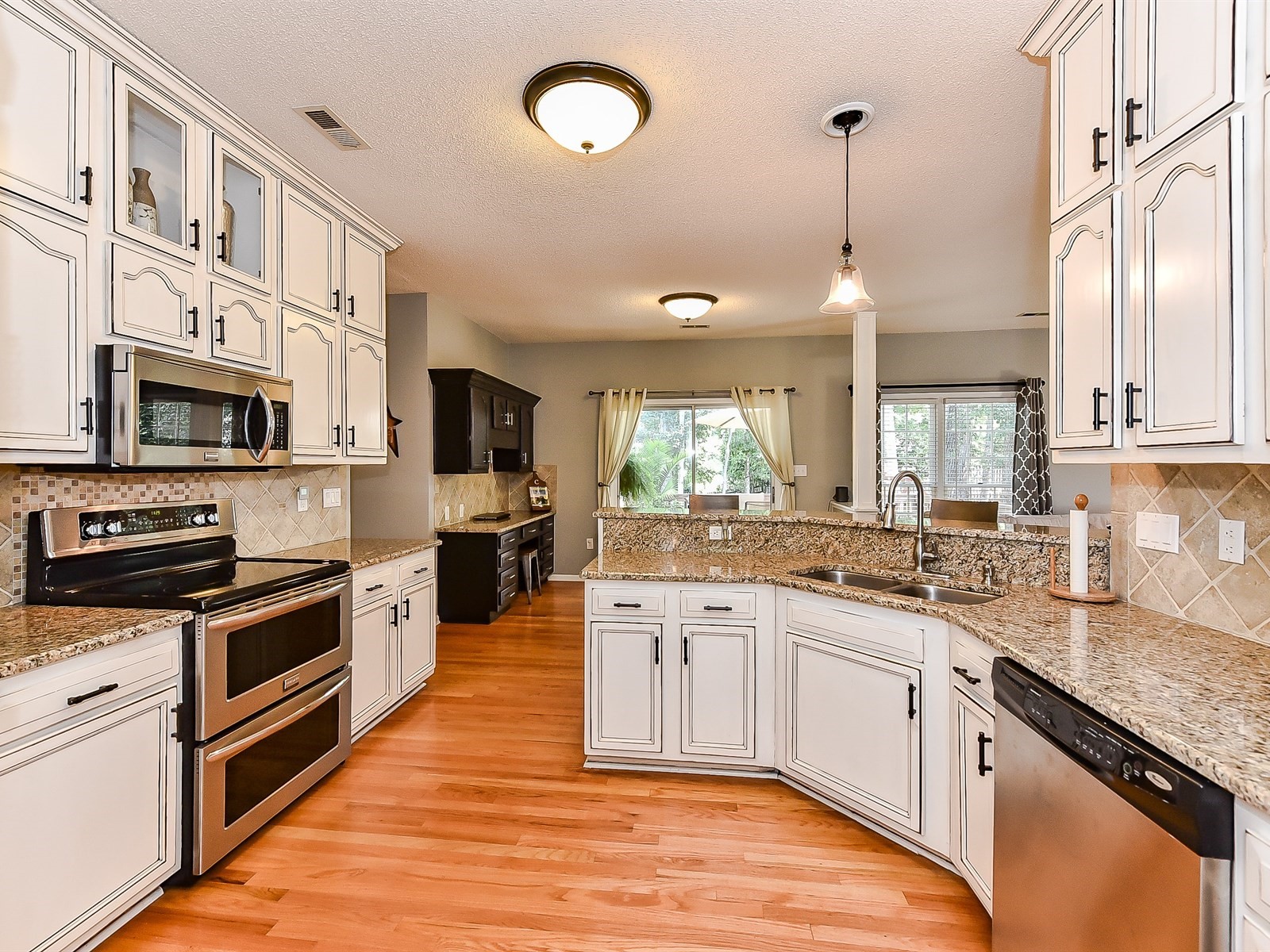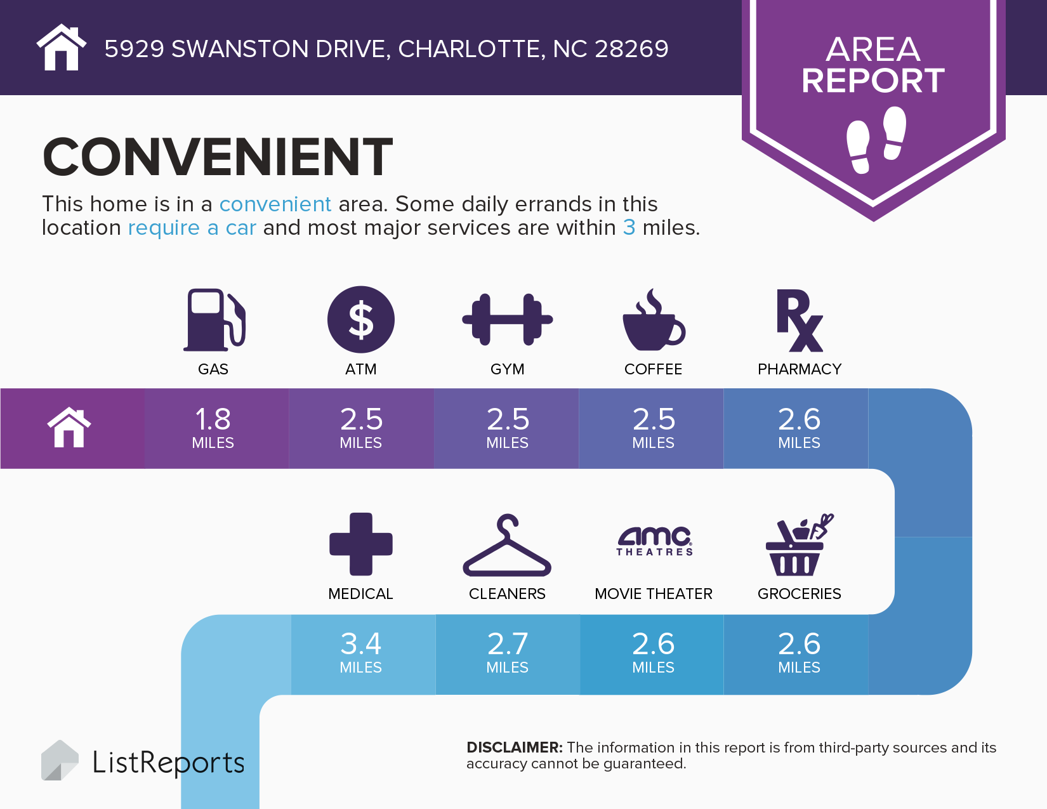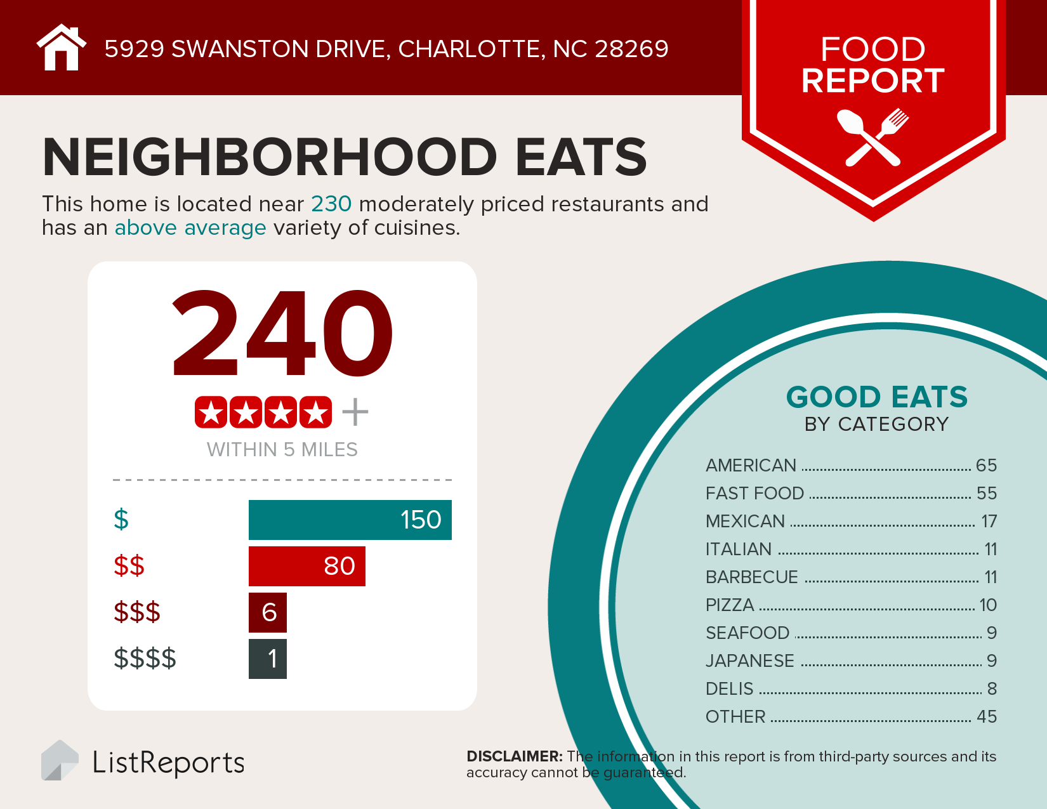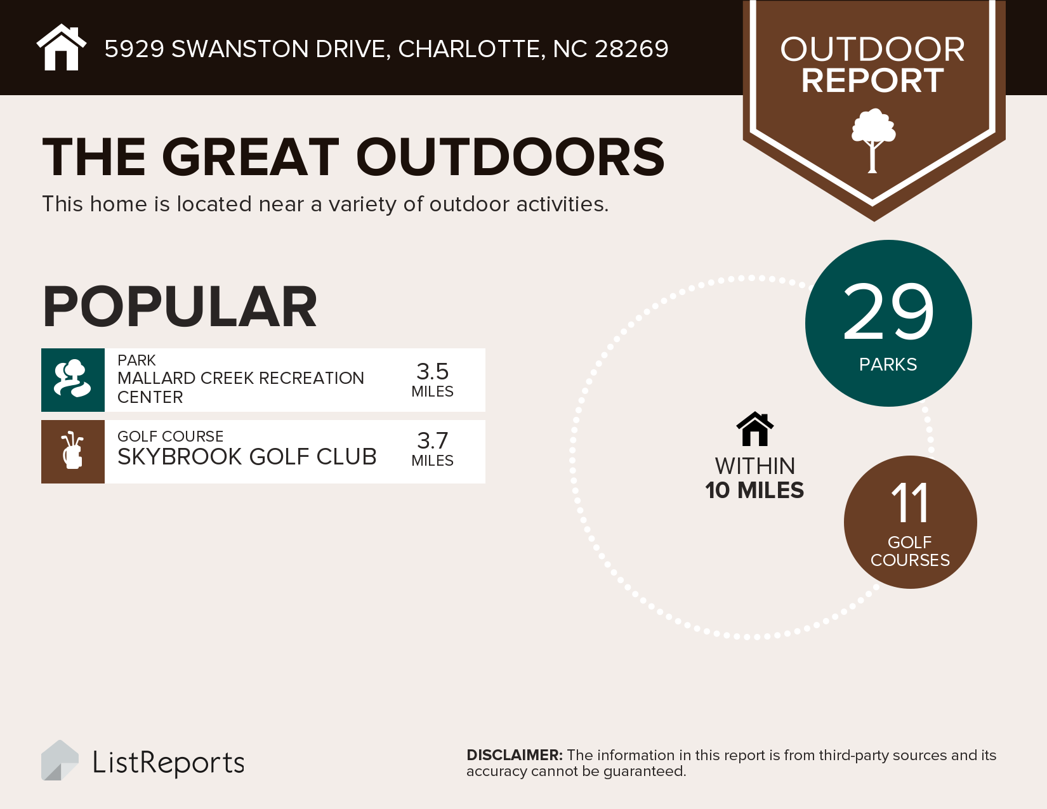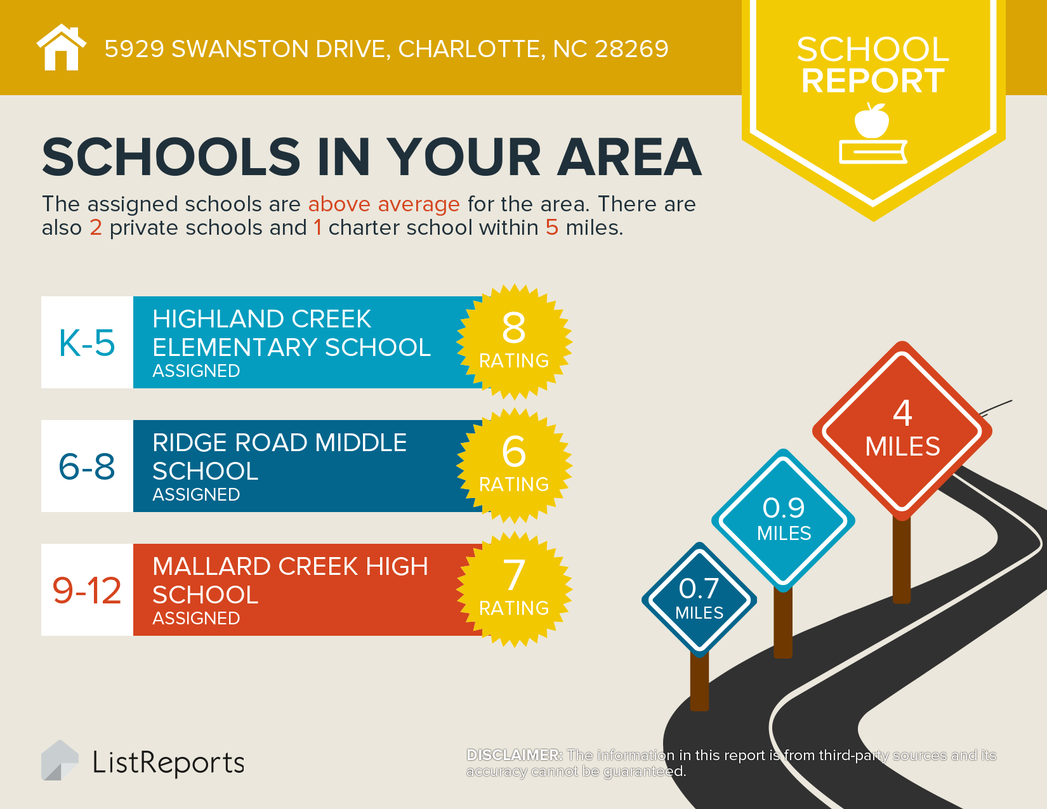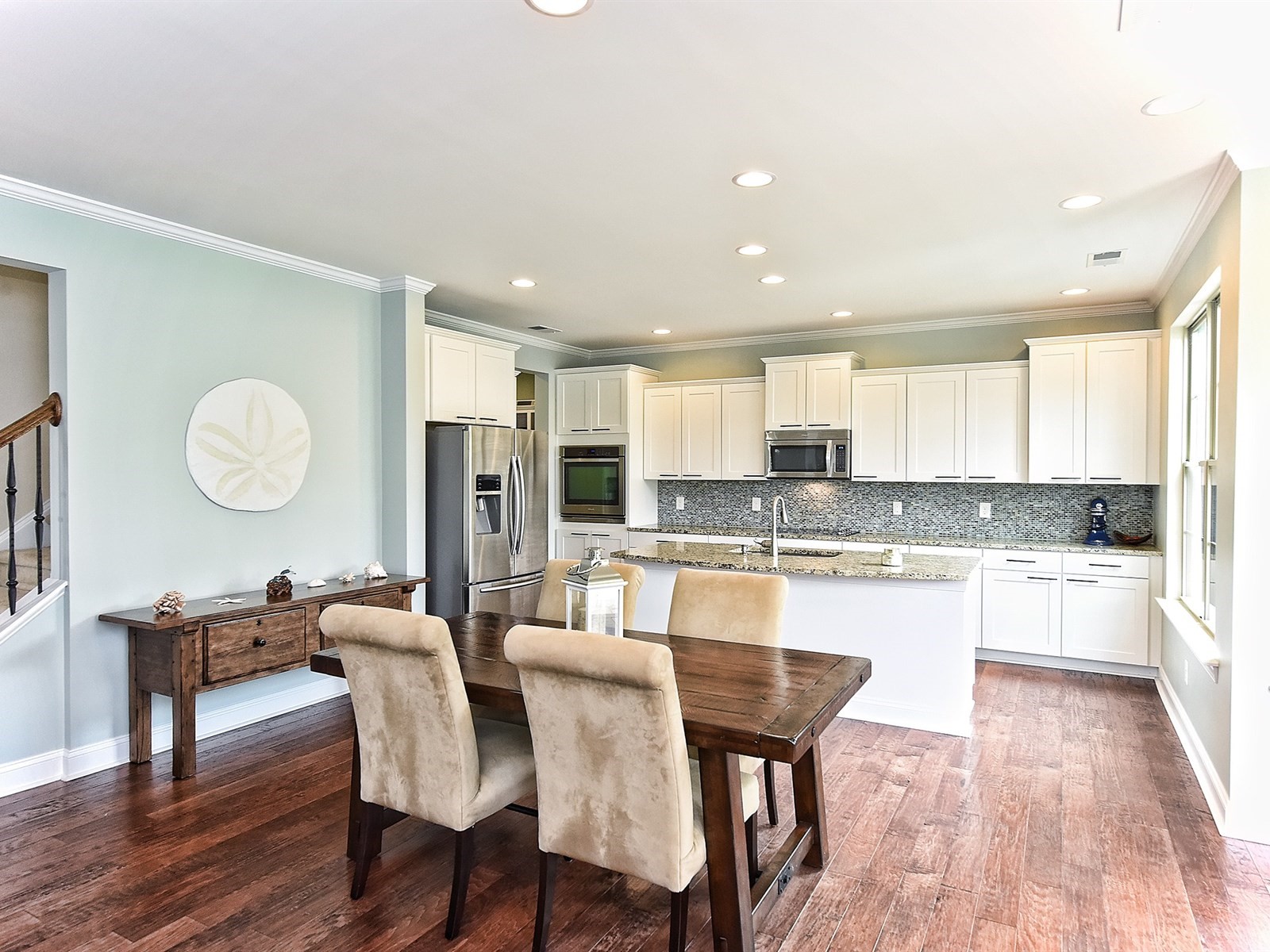
CURRENT PRICE – CLICK HERE
Welcome home to 159 Byers Commons Drive, Mooresville!
To view the virtual tour of this home, click here.
For more information on 159 Byers Commons Drive, Mooresville, NC 28117 click here.
Contemporary Upgrades with Private Backyard Oasis in Mooresville! Move in ready home features finished third floor & is well appointed with distressed hardwoods, granite, wall oven, smooth cook-top, stainless steel appliances, spa-like master bath, & custom details throughout. Outdoor appointments include: covered porch with travertine tile & additional expansive patio, fence, & mature privacy trees. Enjoy summers by community pool across the street- sought after schools, short walk to shops/restaurants- this is a must see!
The Things We Enjoyed Most About Living Here Are:
We are across the street from the community pool, so it is convenient in the summer. We are close to some of the best schools: Lakeshore Elementary, Lakeshore Middle, and Lake Norman High School. Lake Norman access is a five minute drive as are many shops such as Target. We are walking distance to shops and restaurants such as Harris Teeter, Sports Page, and more! The neighborhood is tree lined with sidewalks, so it is pleasant to take evening strolls and is safe for kids to ride bikes. This neighborhood is family friendly with kids of all ages.
We Enjoyed This Particular Floor Plan Because:
The main floor has an open floor plan with many windows that give an abundance of natural light into the house. With the open floor plan, the great room flows into the kitchen which is great for entertaining. Beautiful, tall French doors lead out to the travertine patio for alfresco dining. The office has French doors as well, which can be closed for privacy. The upper floor has a loft space where children can hang out and leave the downstairs for adults. The Jack and Jill bathroom on the second floor is very convenient when guests are visiting as well as second floor laundry where all bedrooms are located. The finished third floor has extra bonus space as well as storage space.
What Our Neighbors Are Like:
- Friendly and kind
- Families with children of all ages
- Neighborhood Pool, Playground, Clubhouse and Basketball
- Sidewalks and Street Lights– Which are great for walking in the evenings!
- This house has a pest control feature that has been used the entire time the house has been lived in.
- Smoke free home
- Great Schools: Lakeshore Elementary, Lakeshore Middle, and Lake Norman High
- Finished Third Floor Loft
- Covered Patio in Backyard
- Travertine Tile Patio
- Mature Landscaping
- Upgraded Lighting Fixtures
- Tall French Doors
- Cascading Kitchen Cabinets
- Granite Countertops in Kitchen and Bathrooms
- Hand Scraped Engineered Wood Floors on Main Level
- Crown Molding Throughout Main Level
- Fully Fenced Yard (Aluminum Fence)
- Bermuda Grass
