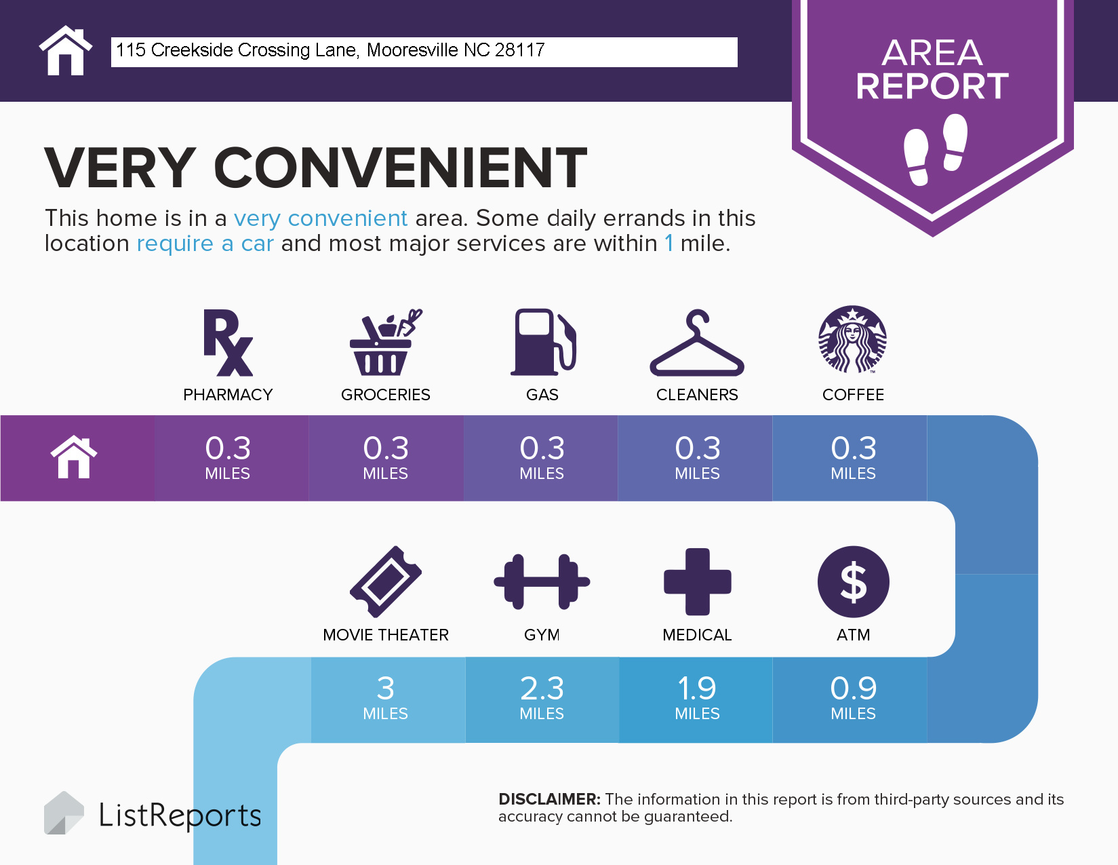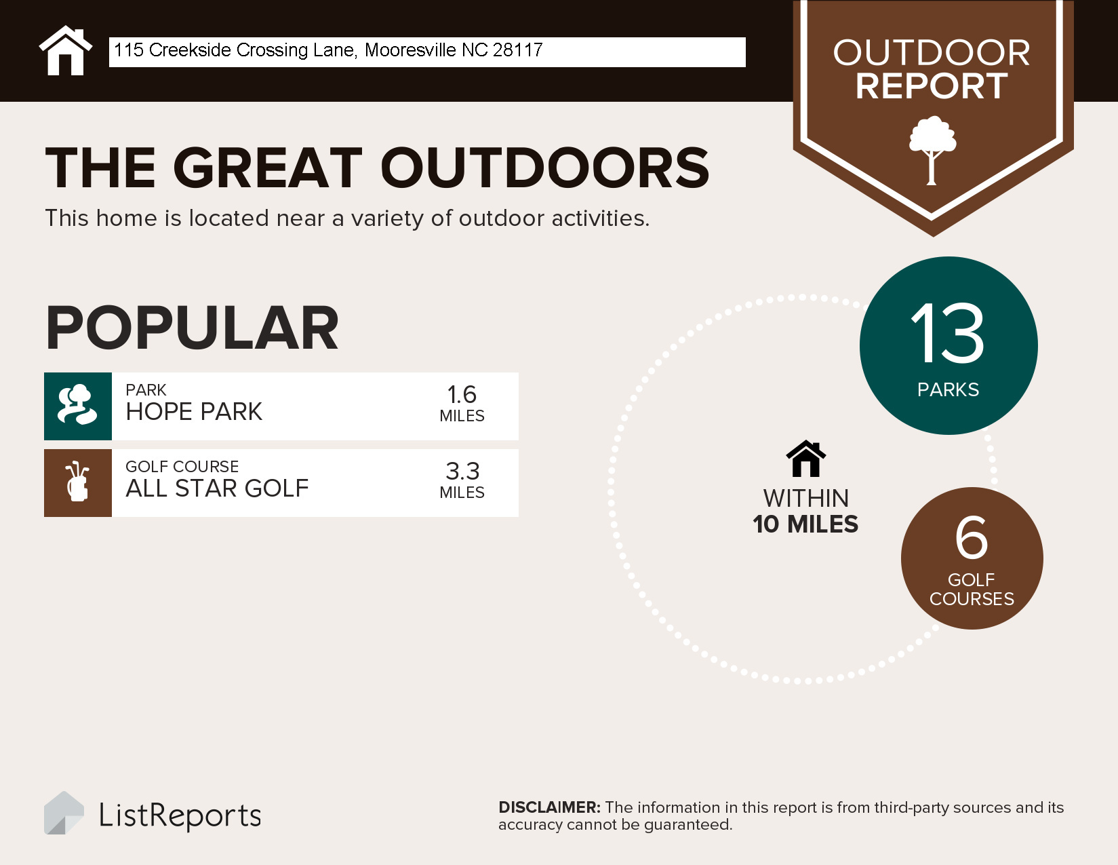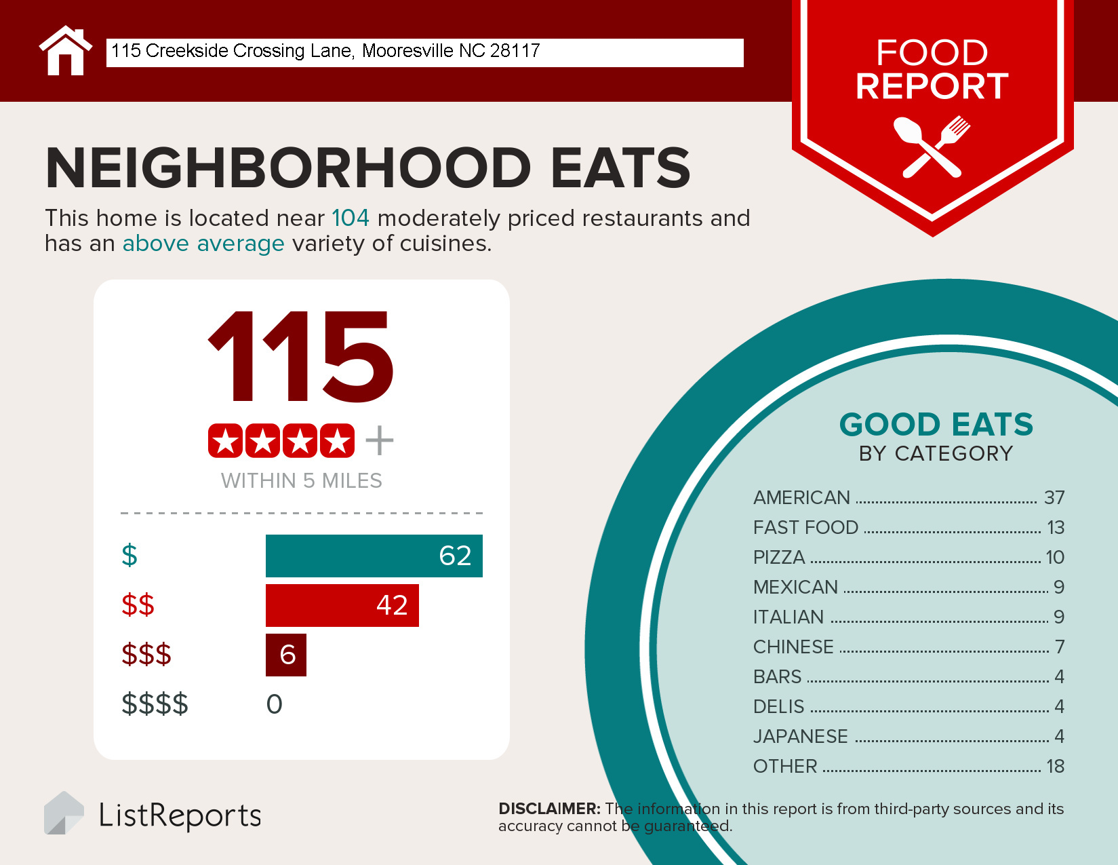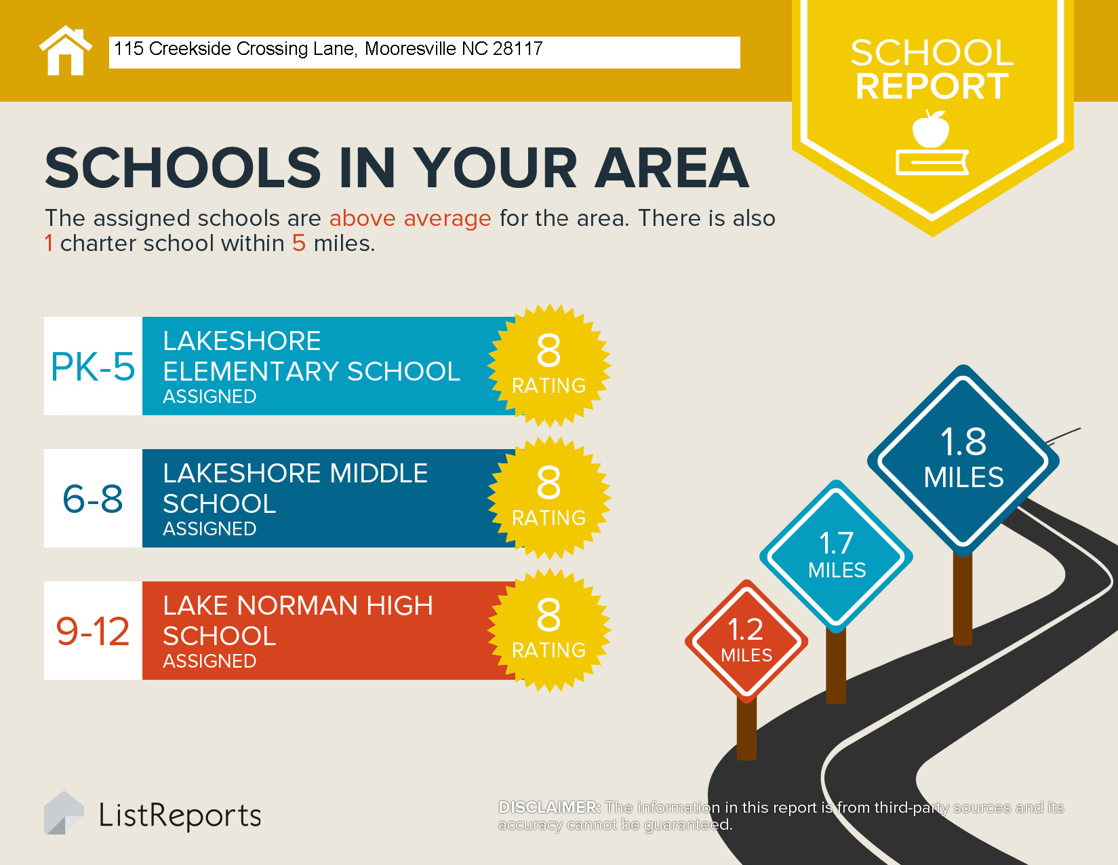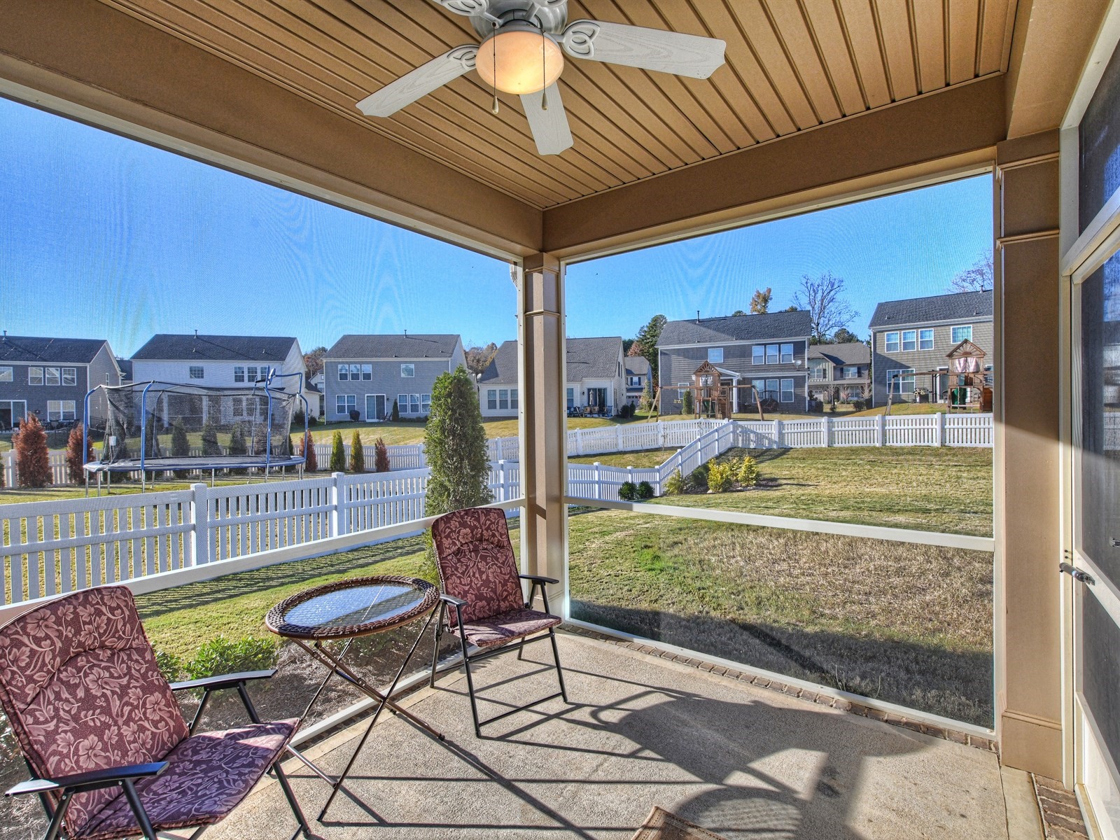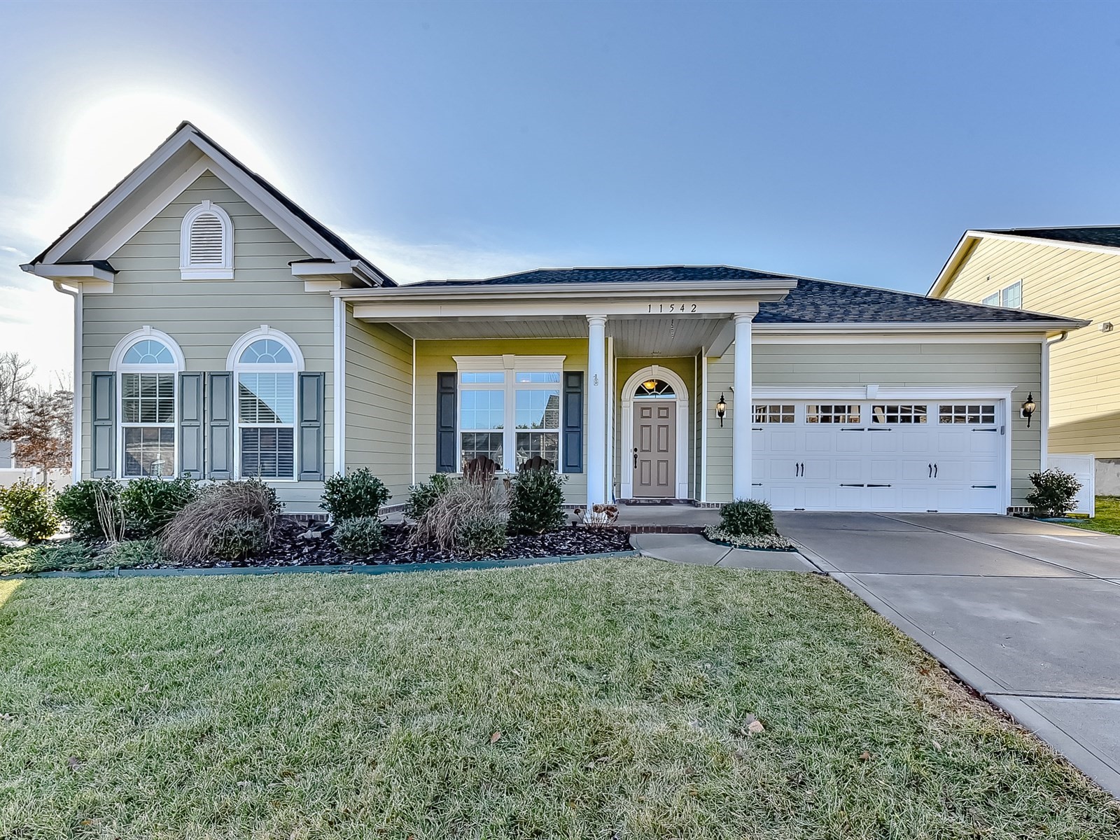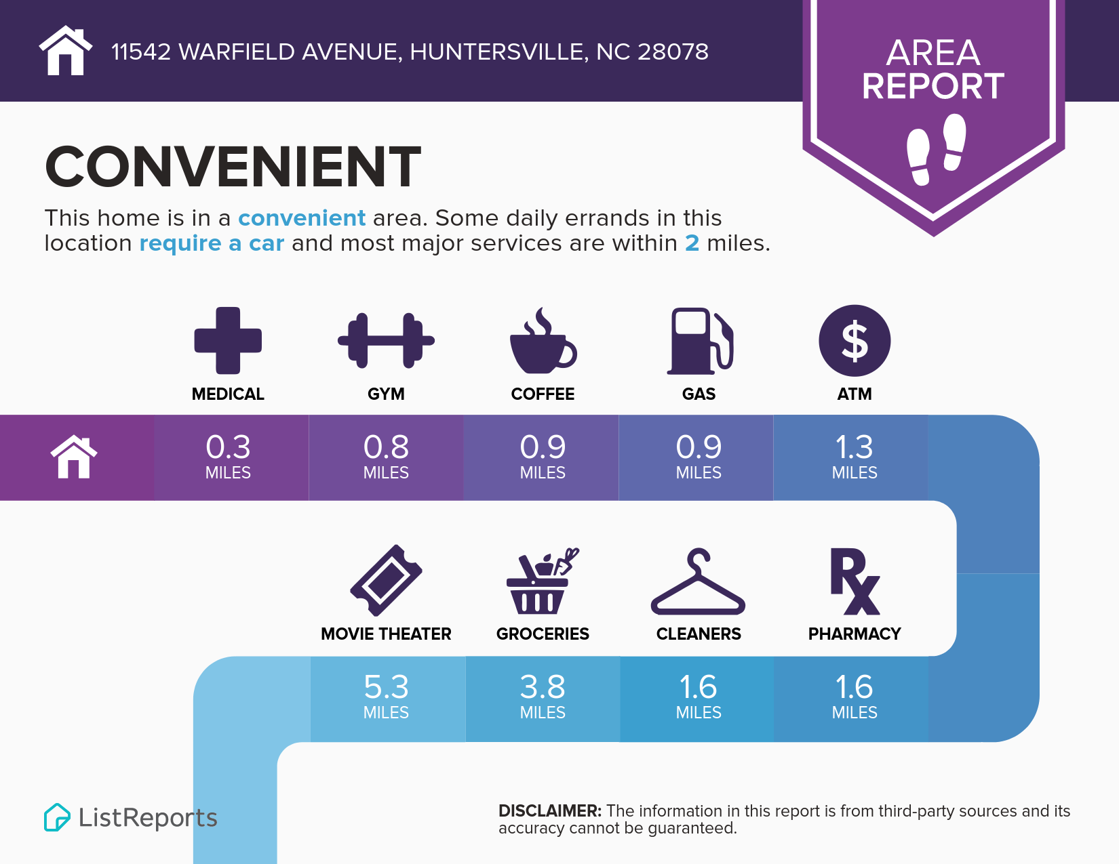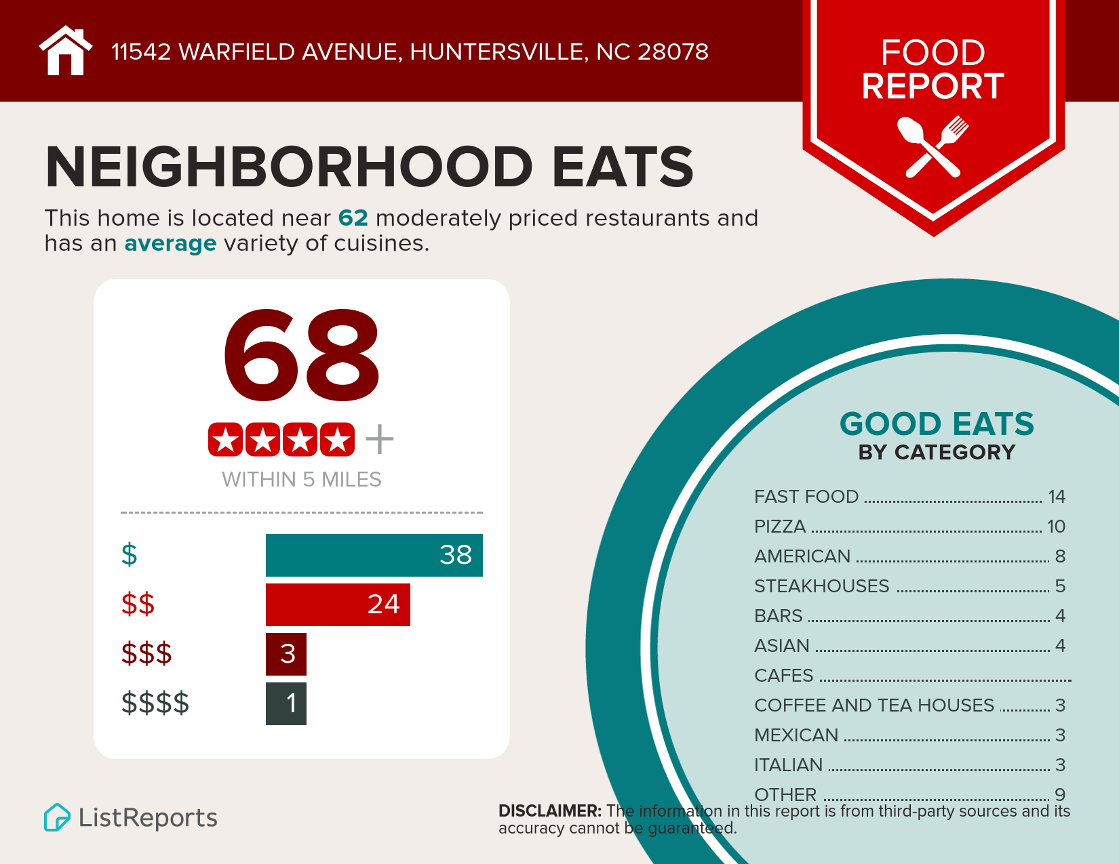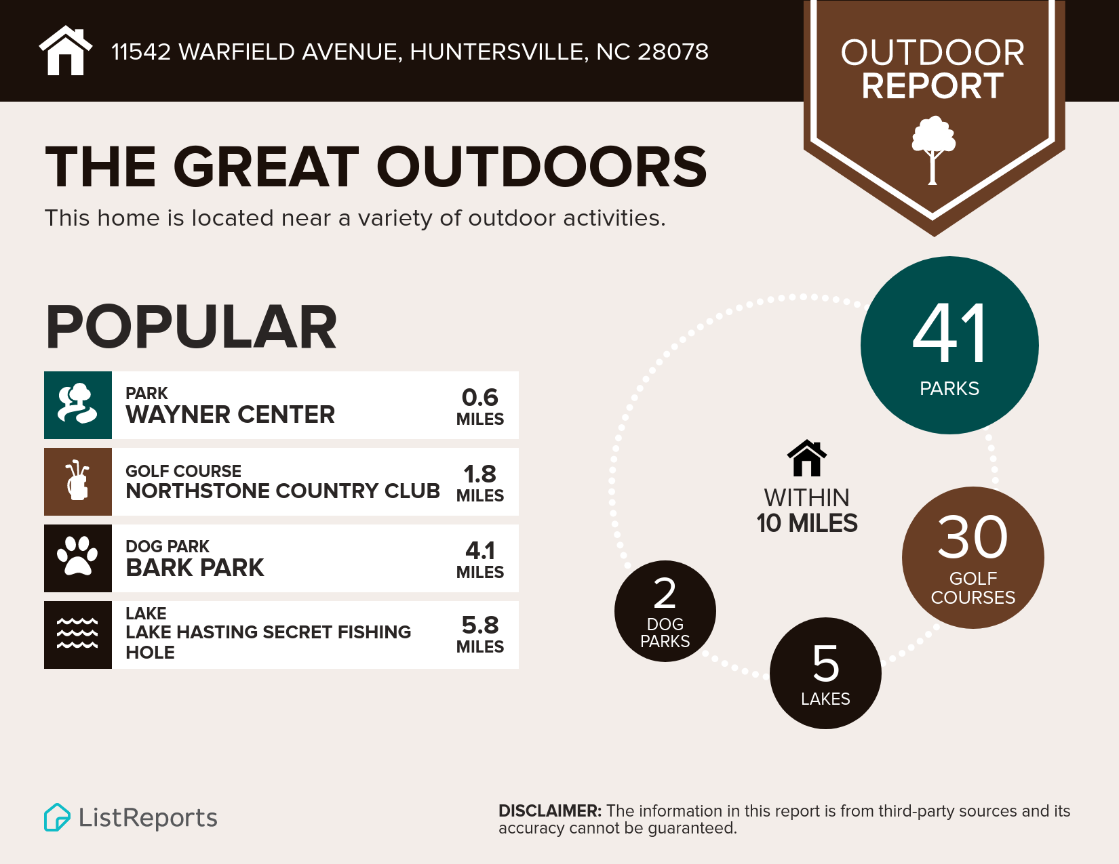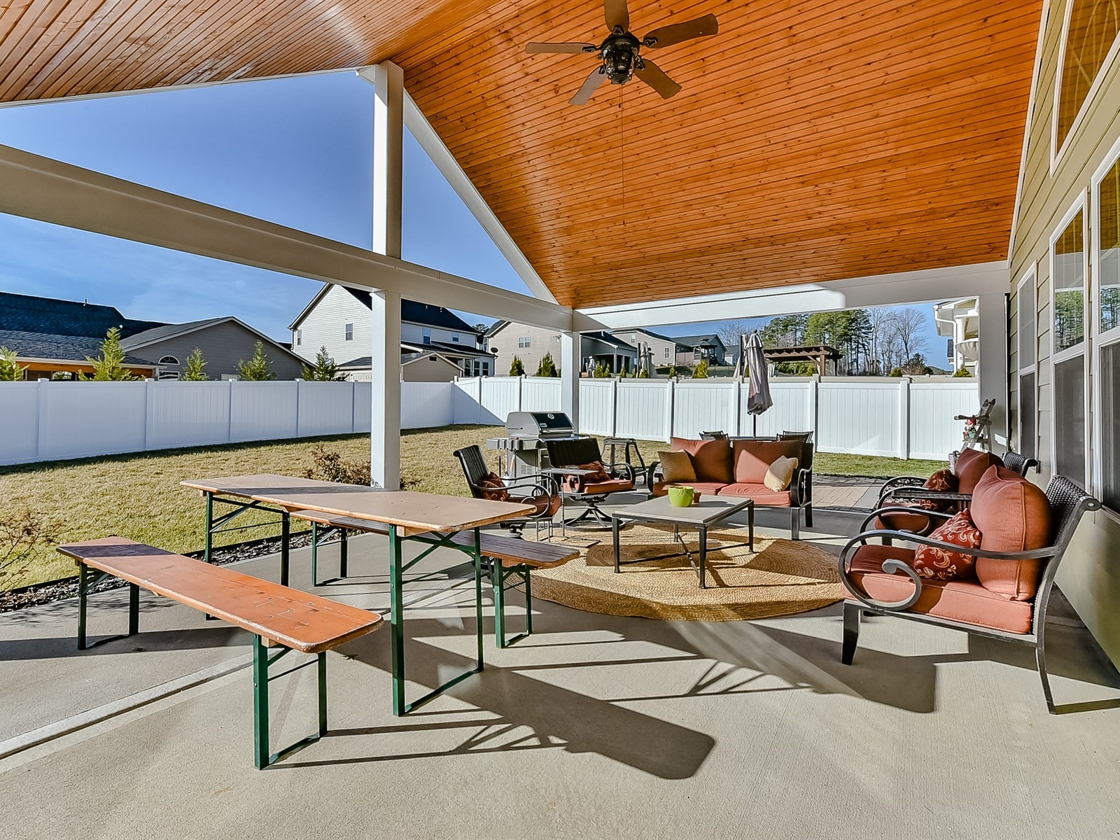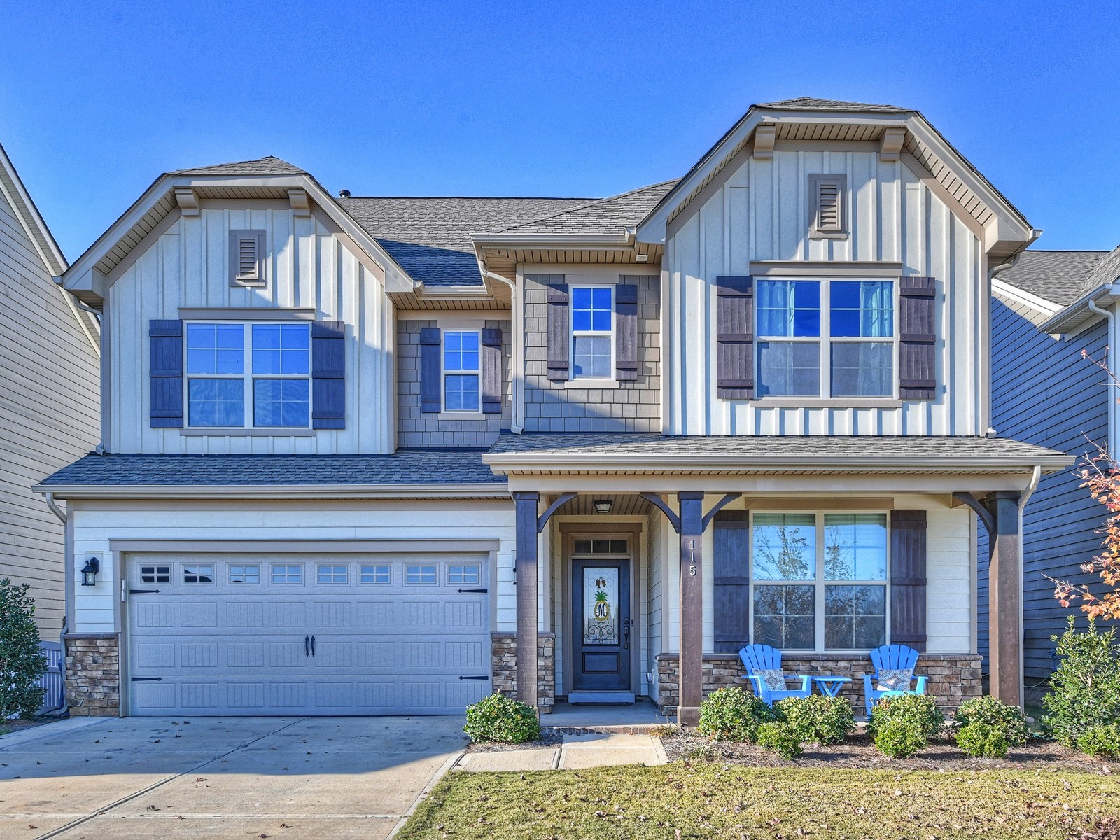
Welcome to 115 Creekside Crossing Ln, Mooresville, NC 28117!
To view the virtual tour of this home, click here.
For more information on 115 Creekside Crossing Ln, Mooresville, NC 28117, click here.
Move in Ready with Fenced Backyard & Screened Porch in Great Mooresville Location! Situated in Byers Creek, this popular Edison plan features 1st floor guest suite, 2nd floor loft & 3rd floor finished attic w/full bath. Upgrades include- 5" distressed hardwoods, gourmet kitchen, cascading cabinets, stainless appliances, double oven, granite, tile backsplash & tankless water heater. Lake Norman High School District & easy walk to shopping, restaurants & 2 miles from I-77, make this a must see!
The Things We Have Enjoyed Most About Living Here Are:
It has been advantageous to live near shopping and dining, of which is walking distance from our house. Byers Creek offers a plethora of community activities, primarily focused on kid entertainment and is also conveniently located near highly sought-after schools in Mooresville.
We Enjoyed This Particular Floorplan Because:
This house offers an expansive floor plan while providing plenty of privacy. The flow from the kitchen to the great room accommodates enough room for family and friends to be together. This house has the largest functional backyard and allows ample parking with an extended driveway.
What Our Neighbors Are Like:
- Kind
- Respectful
- Friendly
- Helpful
- Always willing to lend a hand
Some Things You May Want To Know Are:
- CalAtlantic installed extra landscaping, trees and drainage system, creating a premeir, flat back yard compared to the others in the community.
- PVC piping runs behind the walls in the living room on the first floor, loft on the second floor, master bedroom, and on the third floor in addition to having outlets installed for mounted televisions. This allows cables to be dropped behind the walls without them being seen, in the event the new owner mounts a television.
- There is extra insulation throughout the entire house for better sound dampening and to gain higher HVAC efficiency.
Property Features:
- Extended Driveway
- Tankless water heater
- Cascade Cabinets
- Storage Organizational System in Garage
- Screened in porch
- Extended back porch
- Tiled Bathrooms
- Every room is prewired for ceiling fans
- Epoxy Coated Garage Floor
