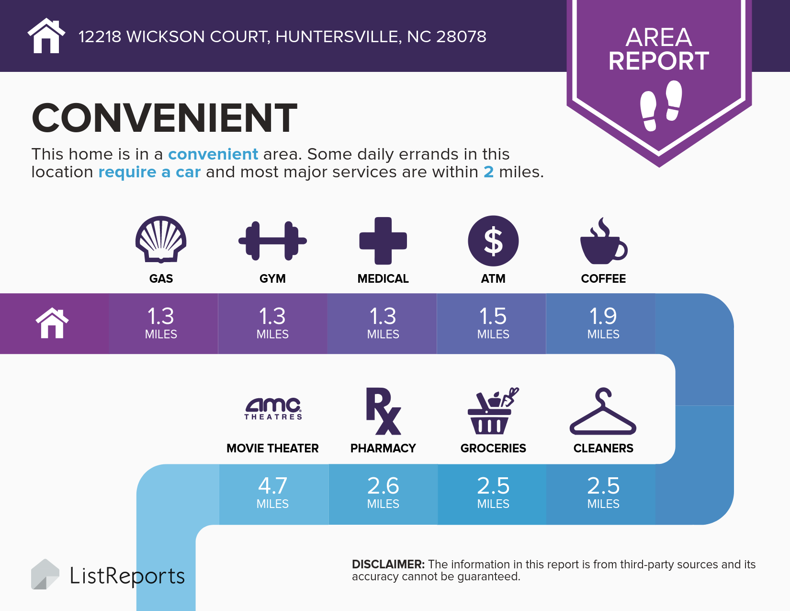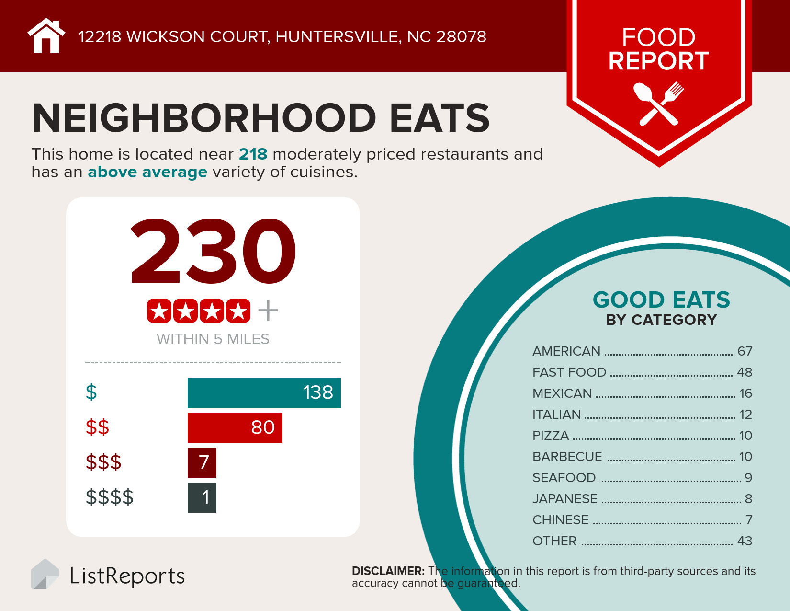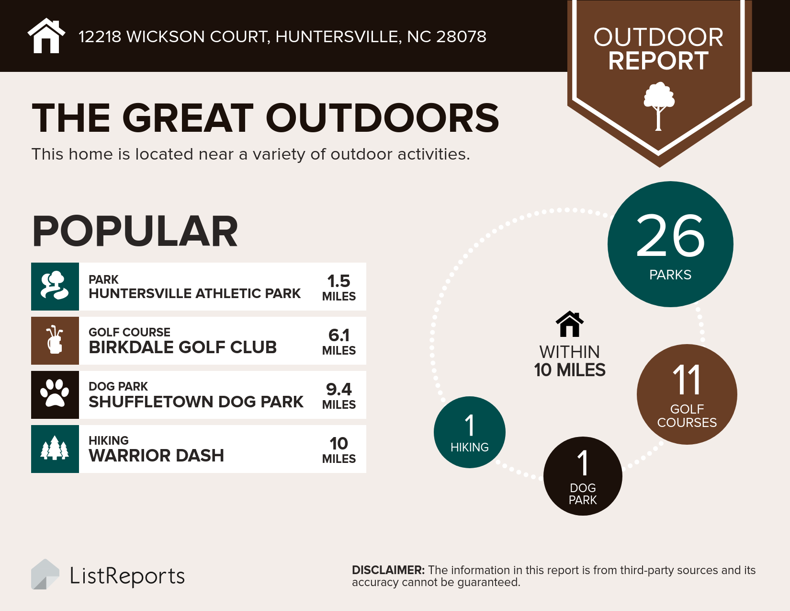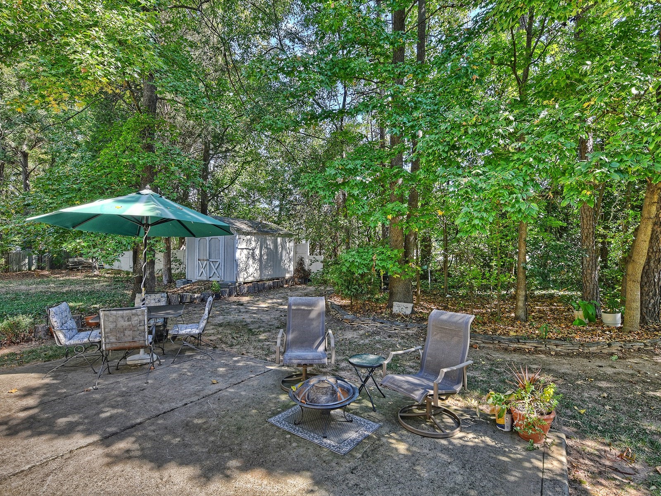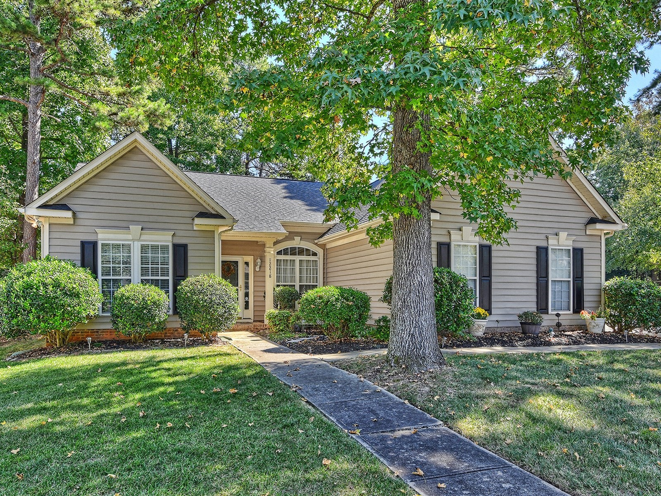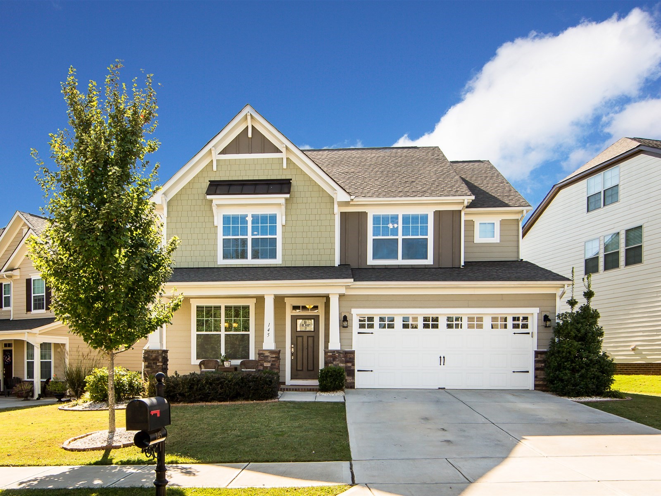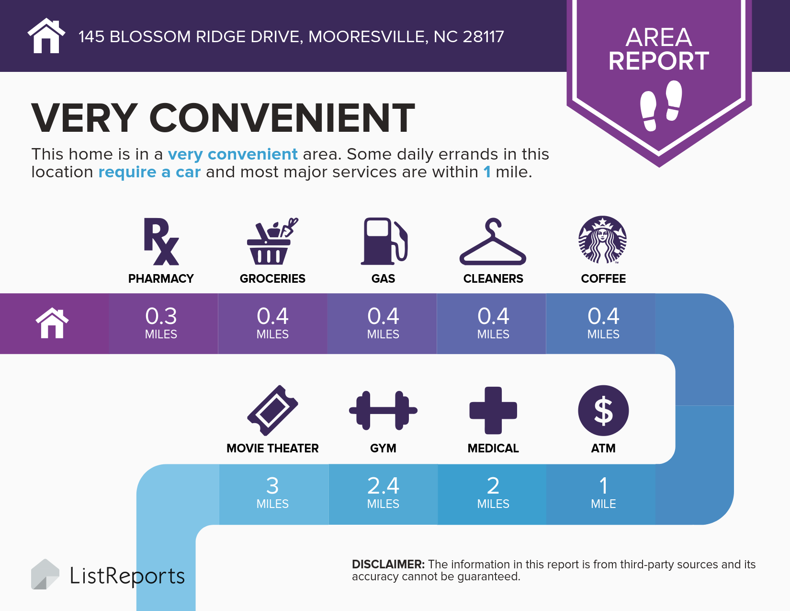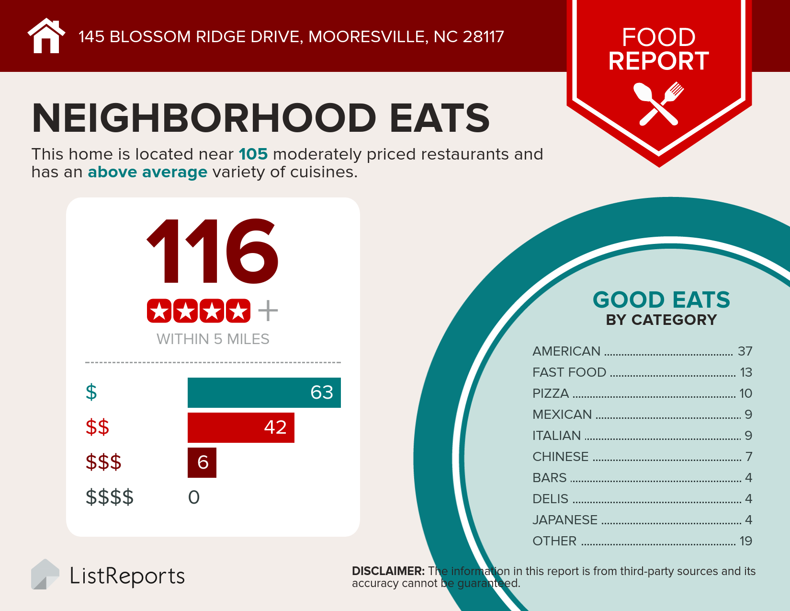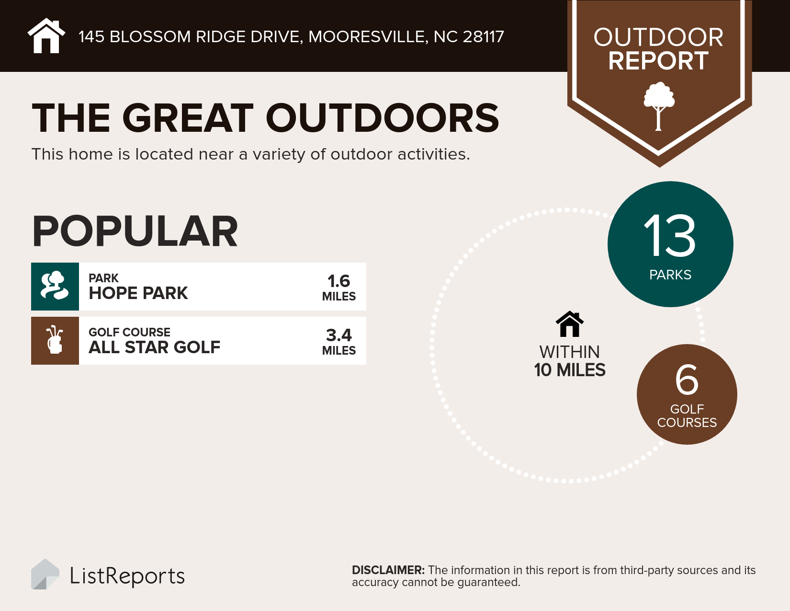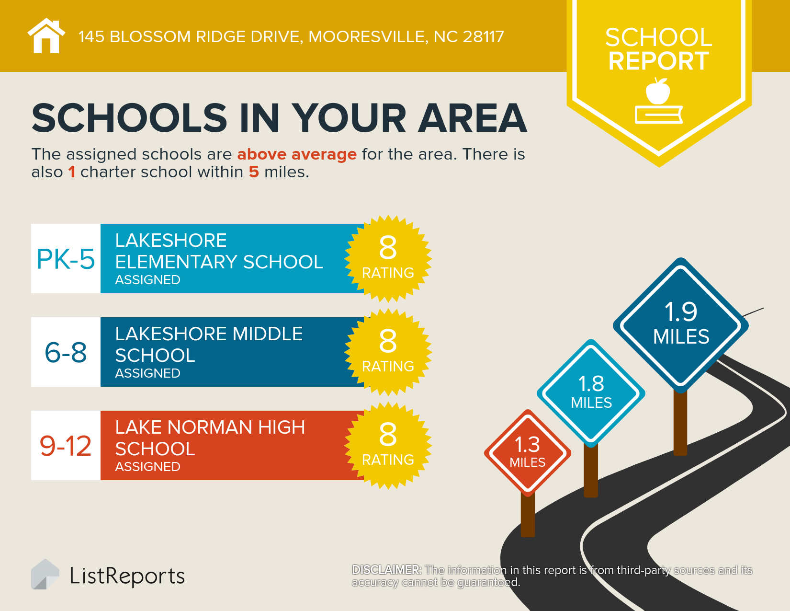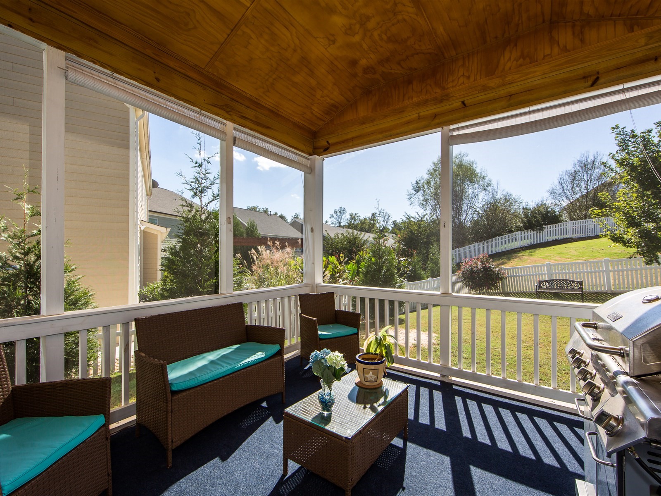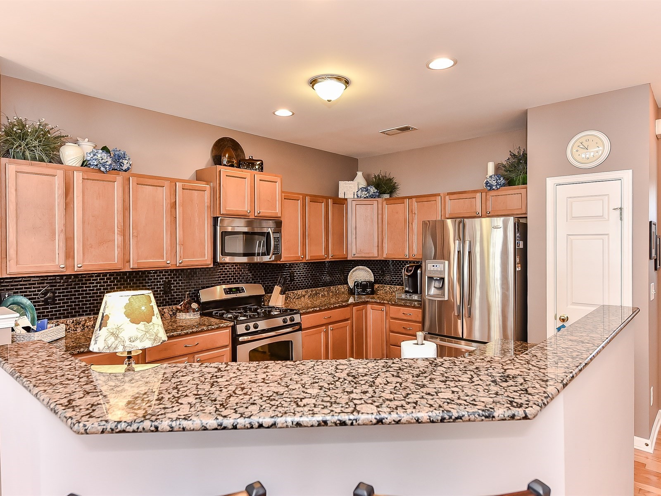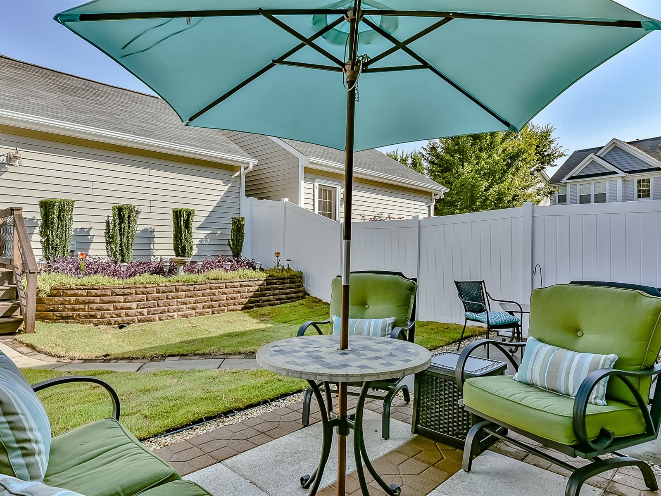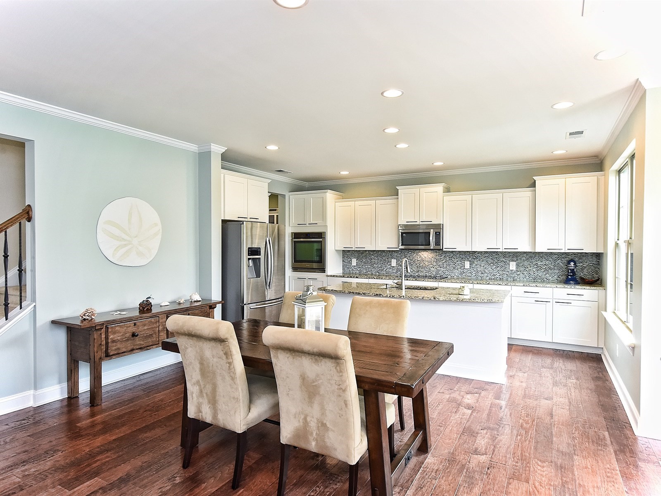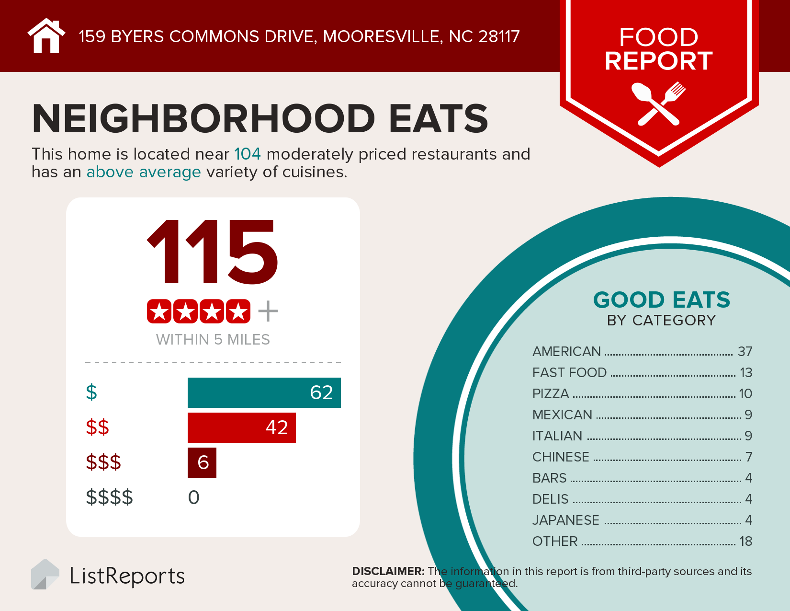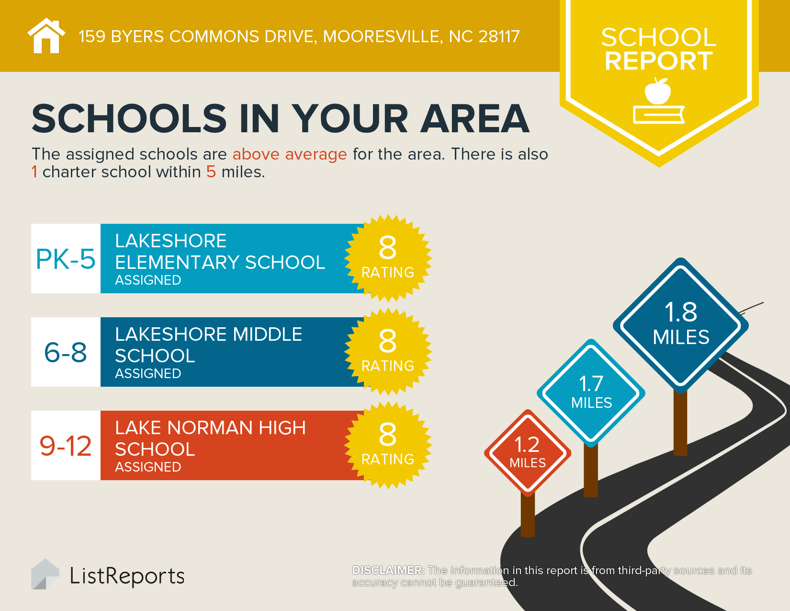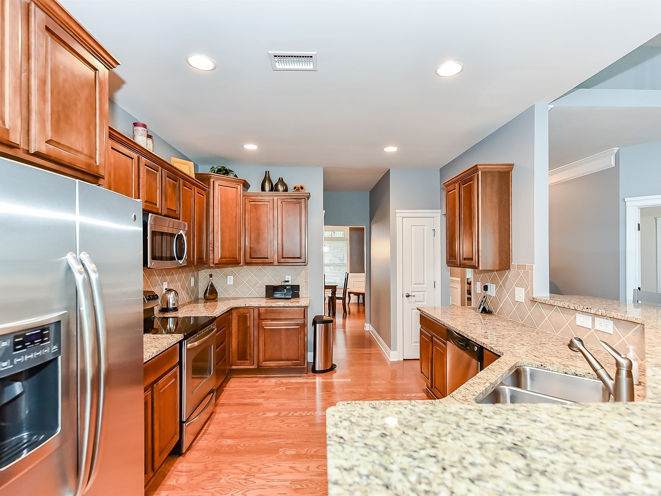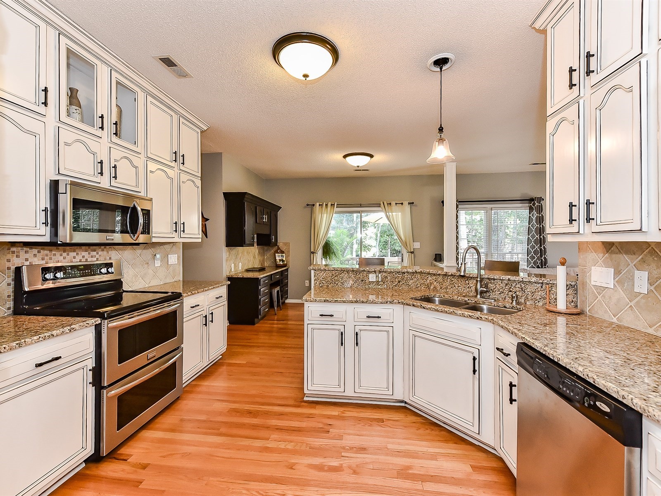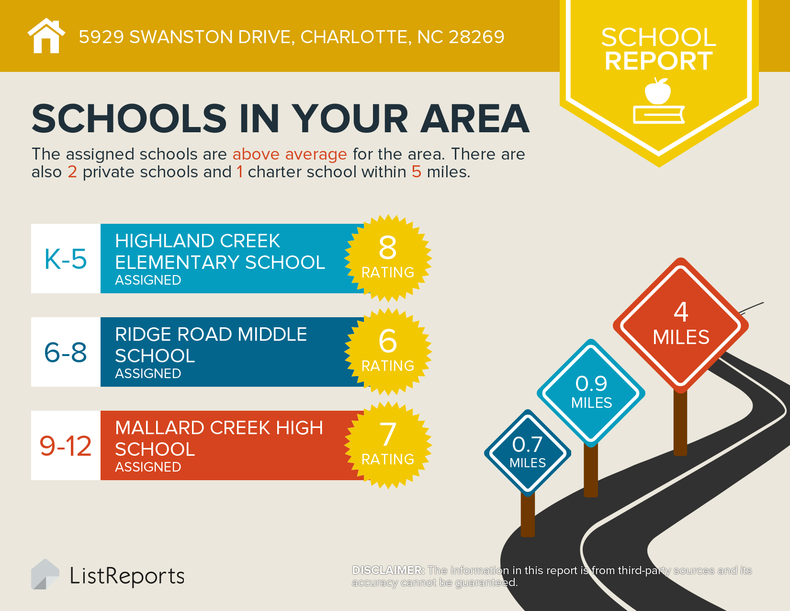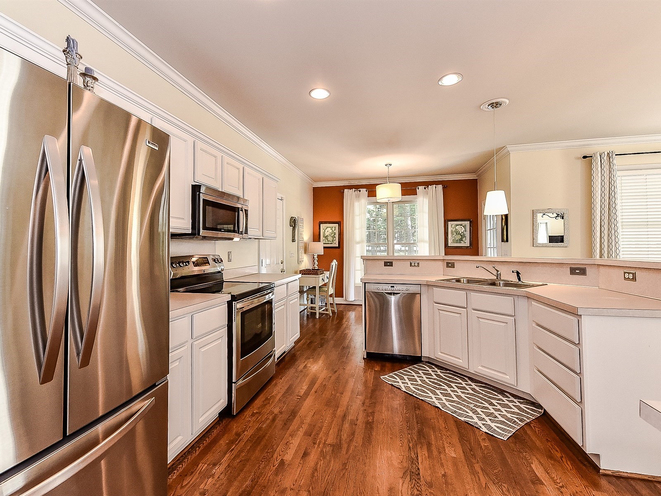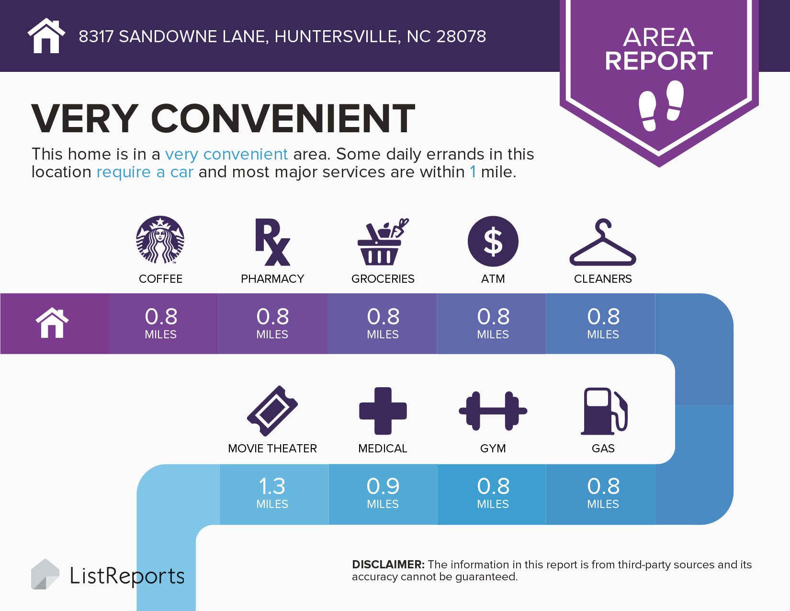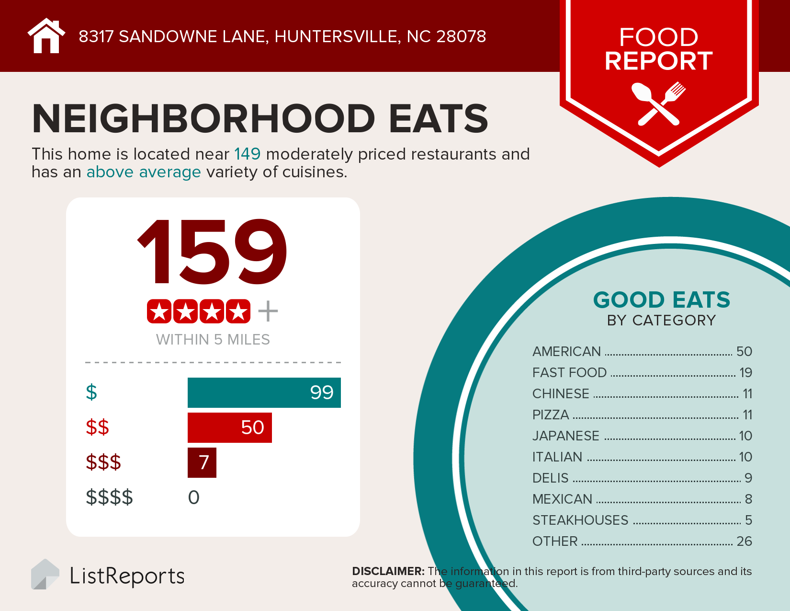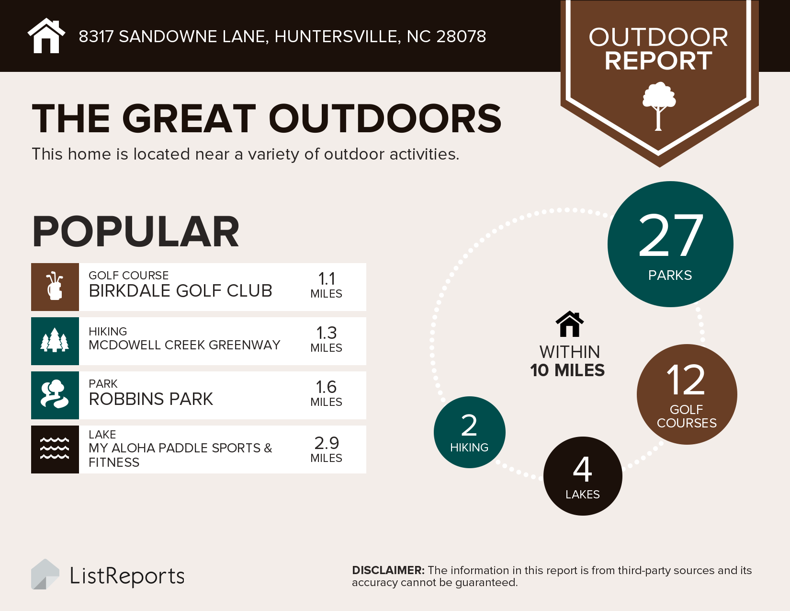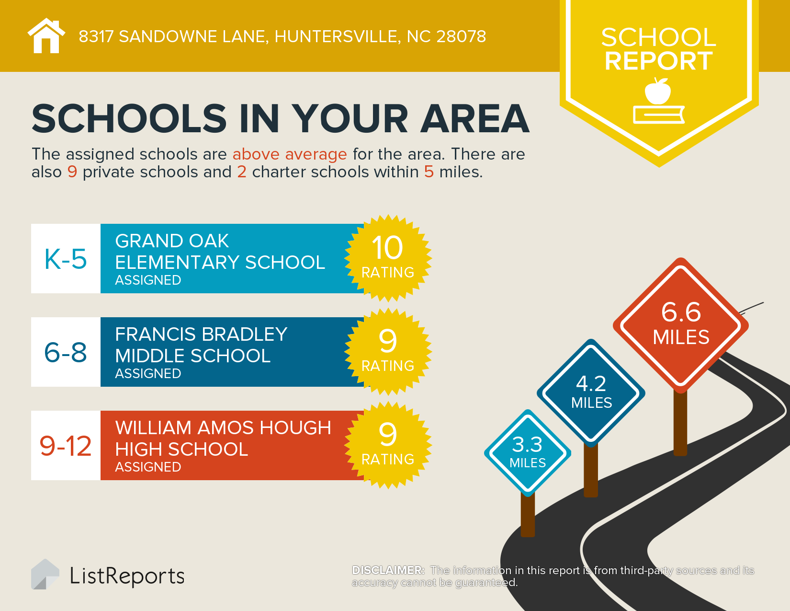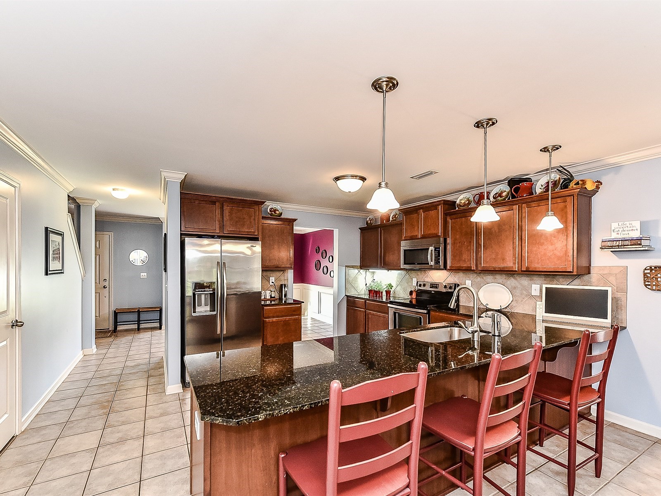Welcome to 12218 Wickson Court, Huntersville, NC 28078!
To view the virtual tour of this home, click here.
Well Maintained One Owner Ranch Home in Established Huntersville Community with Low HOA Dues! Thoughtfully designed, best selling floorplan offers split bedrooms & open kitchen overlooking large great room with gas fire place. Master suite includes separate shower & garden tub & walk-in closet. Nestled among mature trees on a short cul-de-sac street, this home has great curb appeal with a two car side entry garage. Convenient to downtown Huntersville, I-485, hospital & up & coming Bryton Town Center- A Must See!
The Things I have Enjoyed Most about Living Here Are:
The things I have enjoyed most about living here is being in an established neighborhood, which is conveniently located near downtown Huntersville, I-485, and Charlotte. With uprising restaurants, shopping, and markets in close proximity, this home is great for those who want to be within driving distance of a growing town.
I Enjoyed This Particular Floor Plan Because:
The storm doors allow plenty of light that fills up the main living area. With an open floor plan, I am able to cook in my kitchen while visiting with family and friends in the great room. I have cherished living at the front of the neighborhood as I am able to pull right into my driveway without driving throughout the subdivision to get to my house. The landscaping outside offers lots of privacy while feeling like you are surrounded by nature. Even though I am looking forward to moving closer to family, my home is what I will miss the most about leaving here.
What My Neighbors Are Like:
There is a good mix between young families and retired people who live in this community and is one of the things I am going to miss the most. It has been a pleasure living near such friendly neighbors who watch out for one another.
Some Things You May Want To Know Are:
I am the original owner and I remember when my home was being built. My daughter was the sales representative here in Plum Creek, so I have seen the neighborhood grow. My daughter encouraged me to build my house on this particular lot because she knew how beautiful my house would look and how kind and welcoming the neighbors would be.
Features:
- Transom Windows for Extra Day Light
- Tray Ceiling in Master Bedroom
- Jetted Tub with separate Shower
- Flexible Living Space
- Picture Frame Molding with Chair Rail
- Breakfast Bar
- Split Bedrooms
- Spacious Backyard
- Bay Window in Dinette
- Gas Fireplace
- Side Entry Garage
