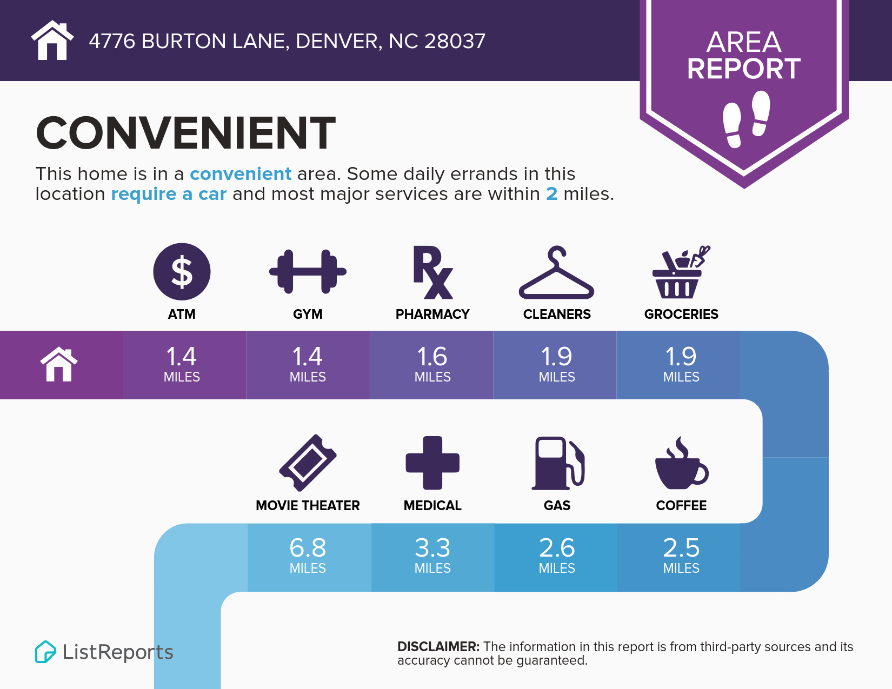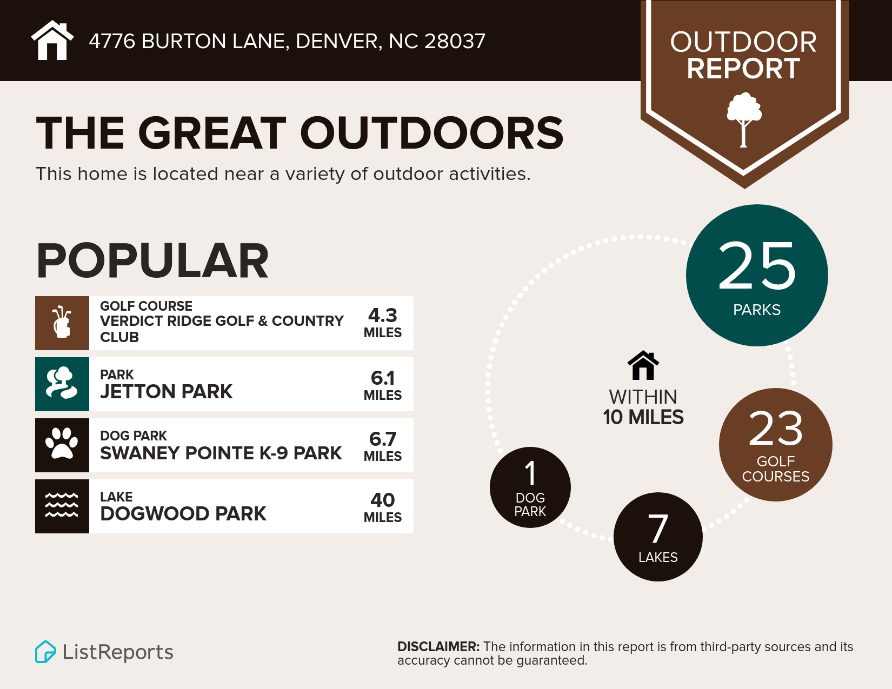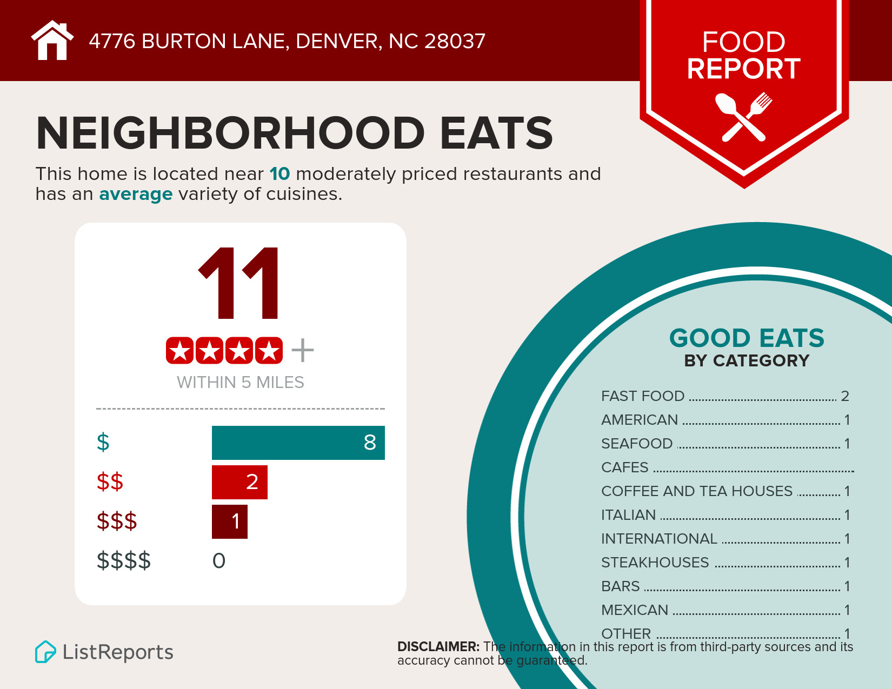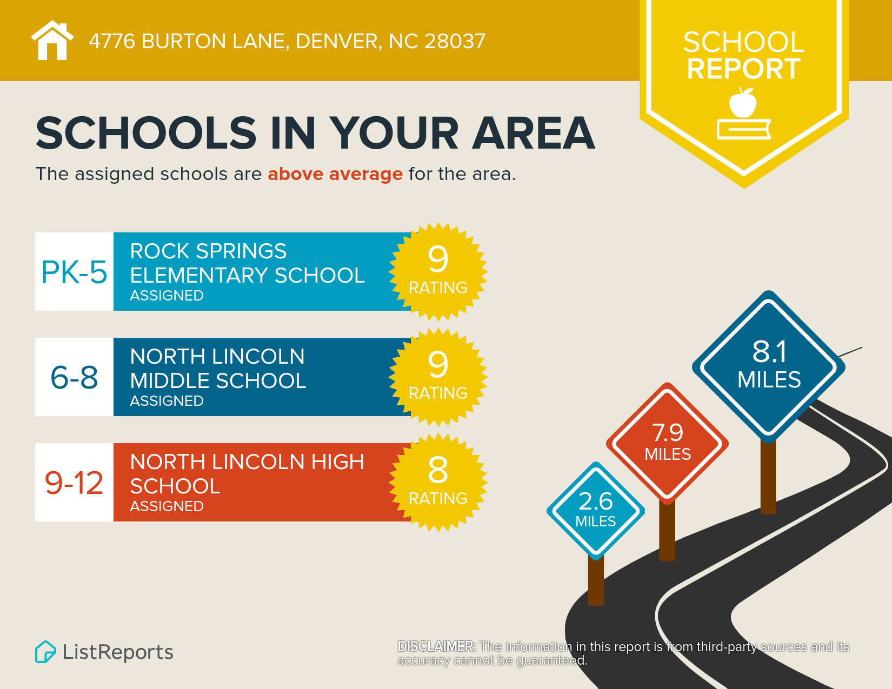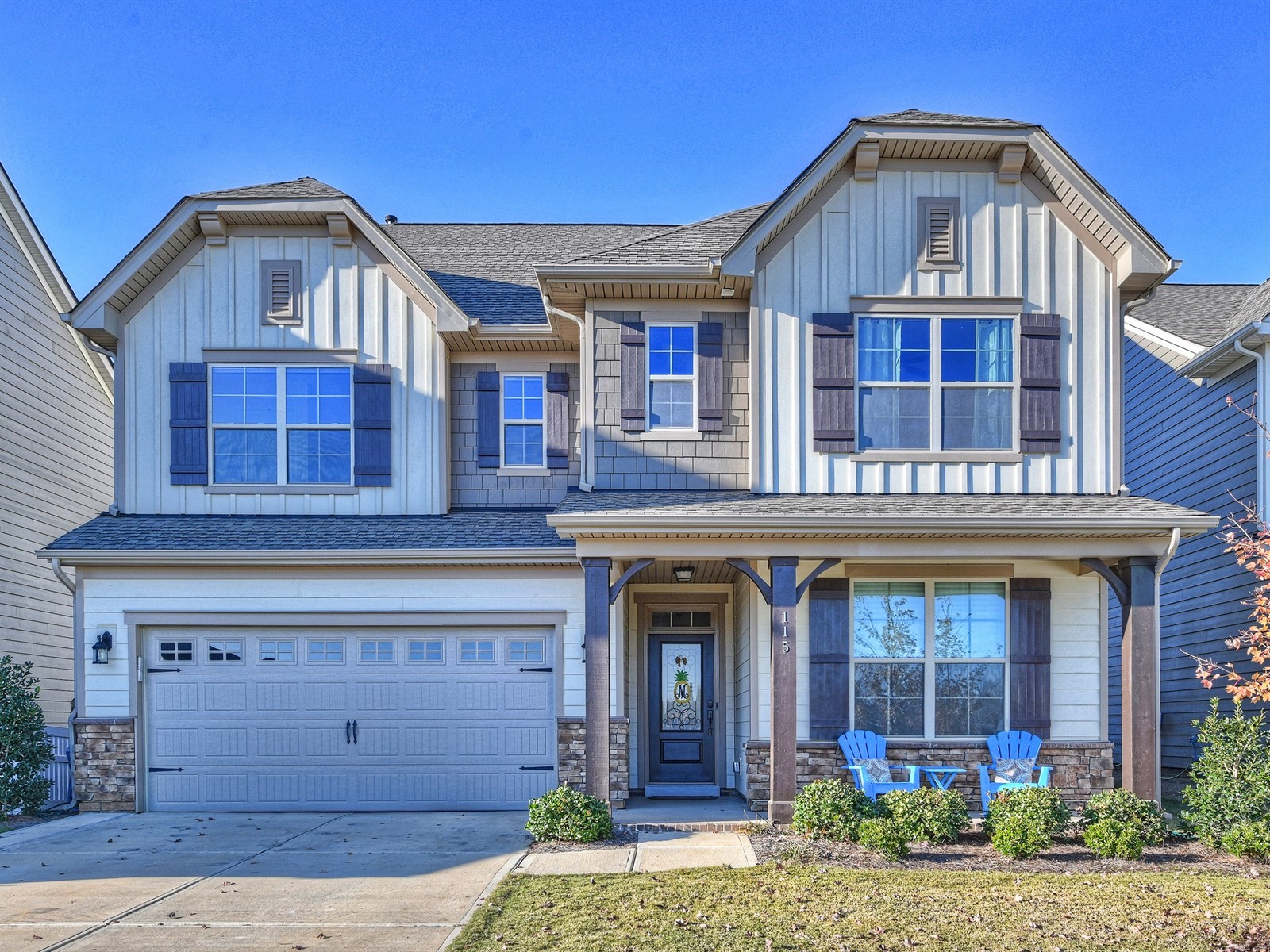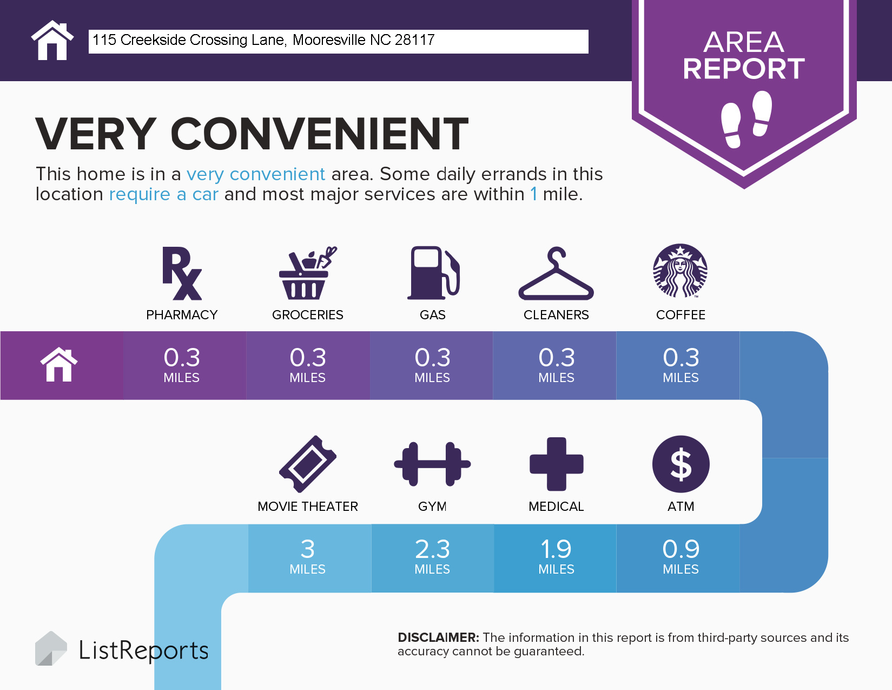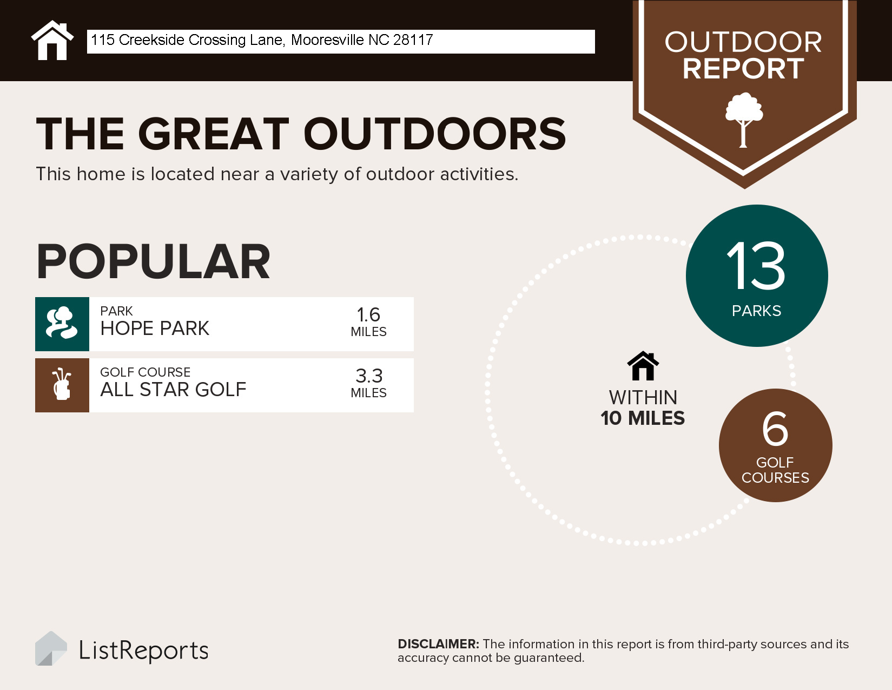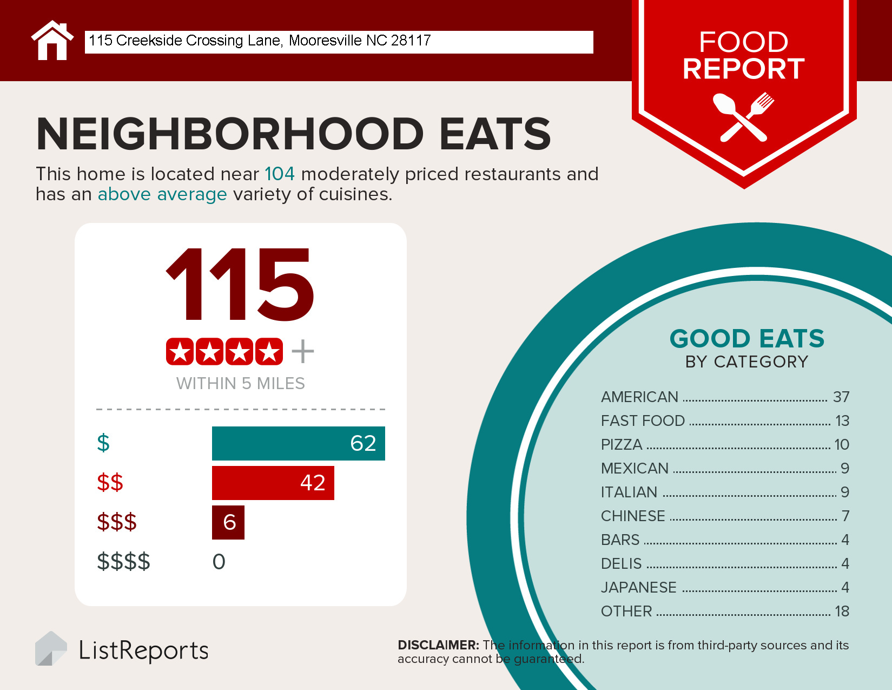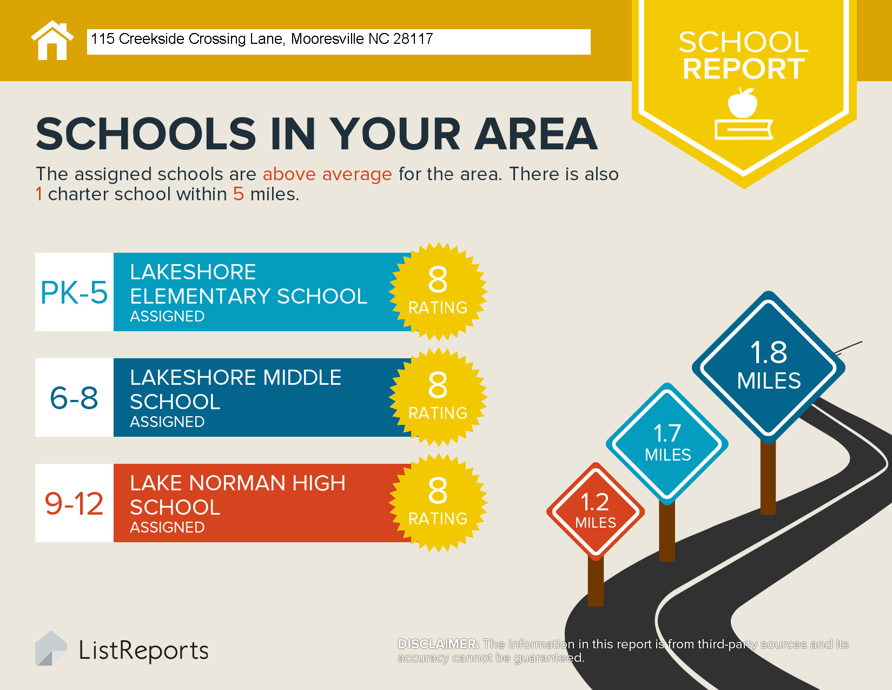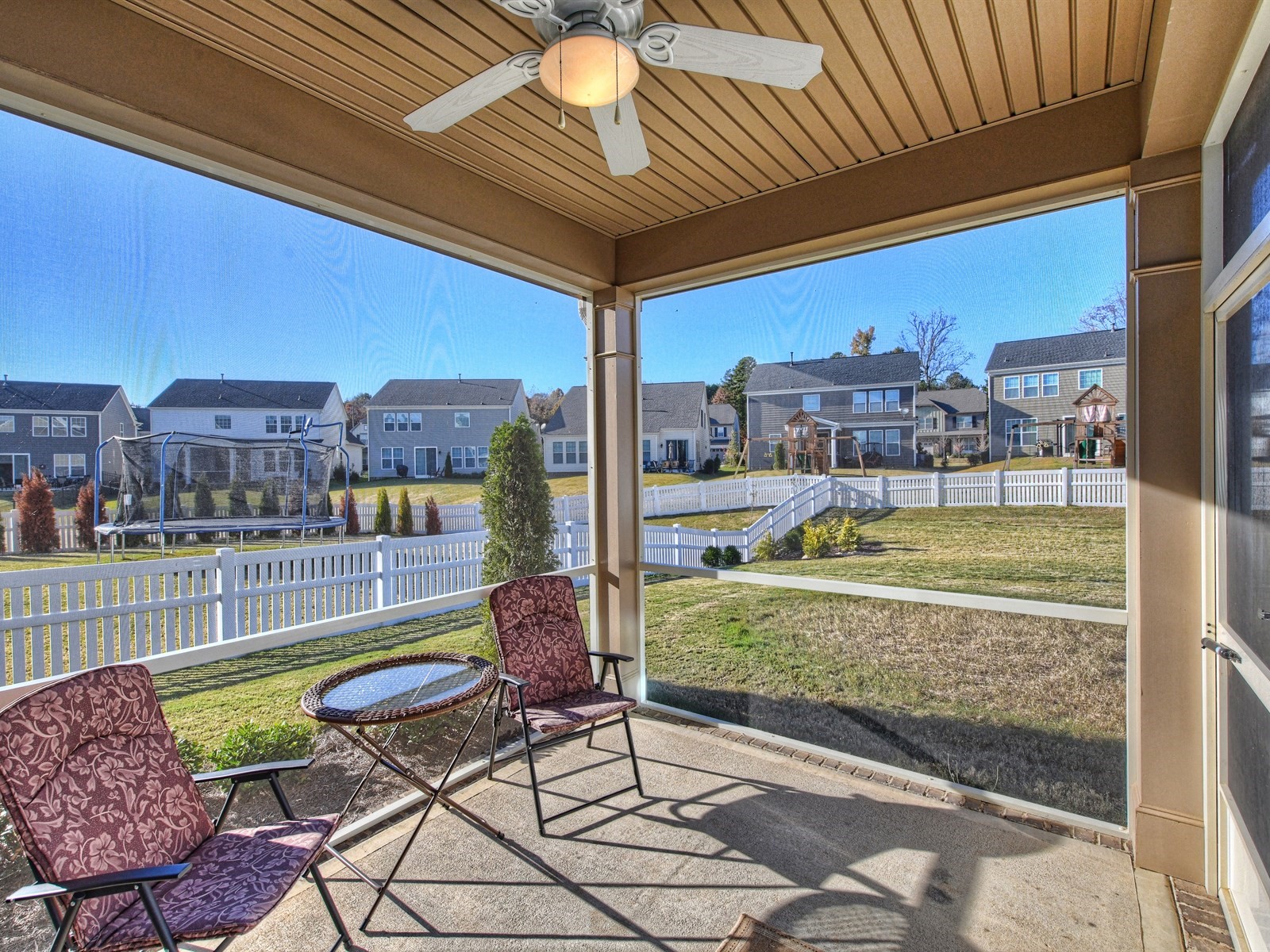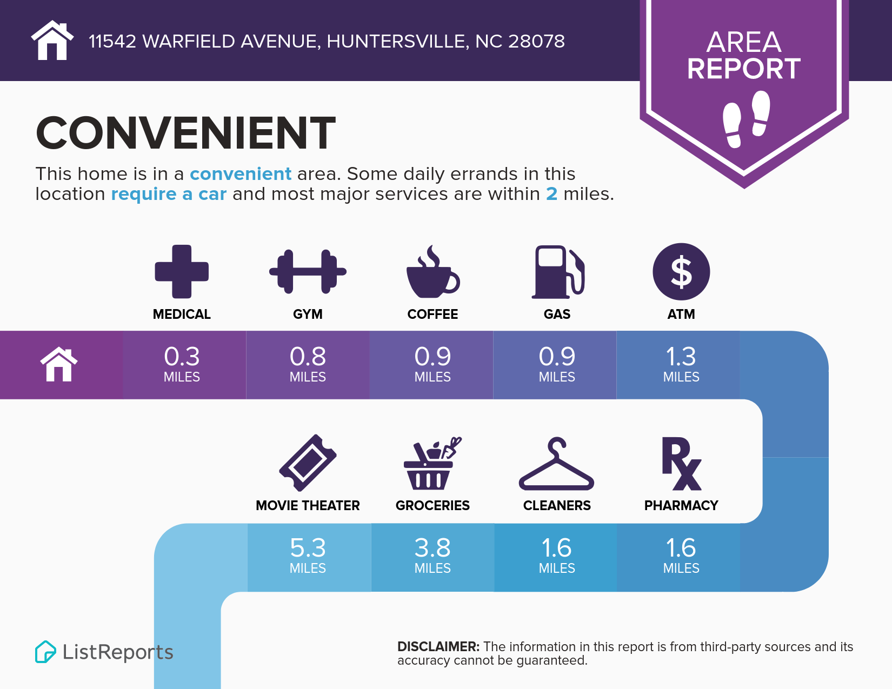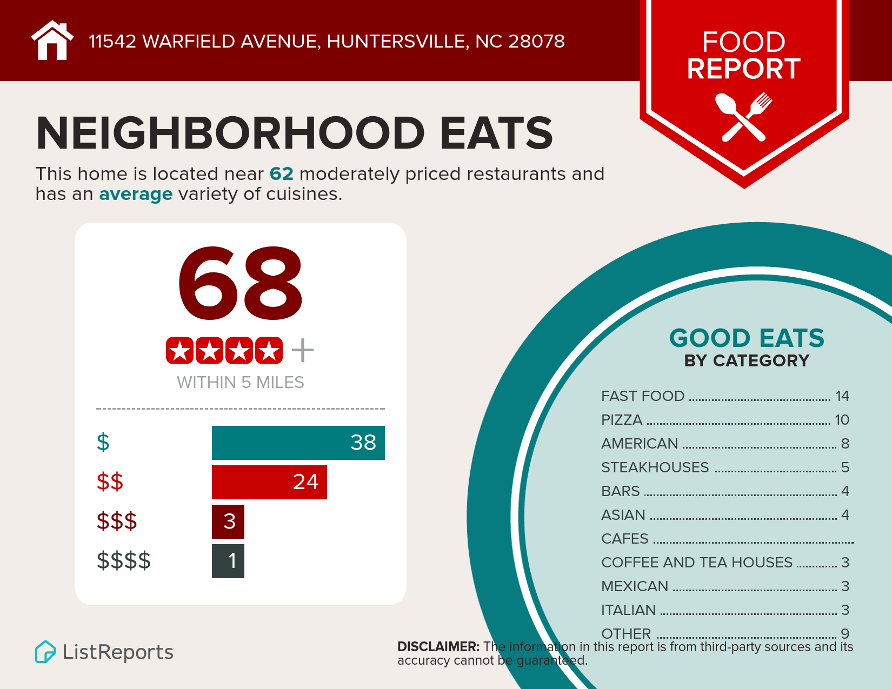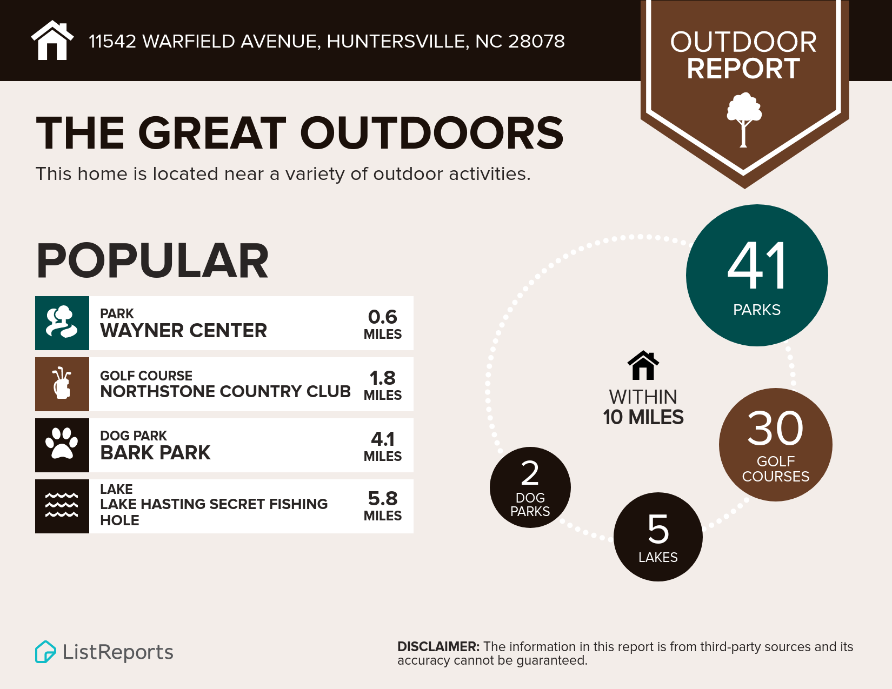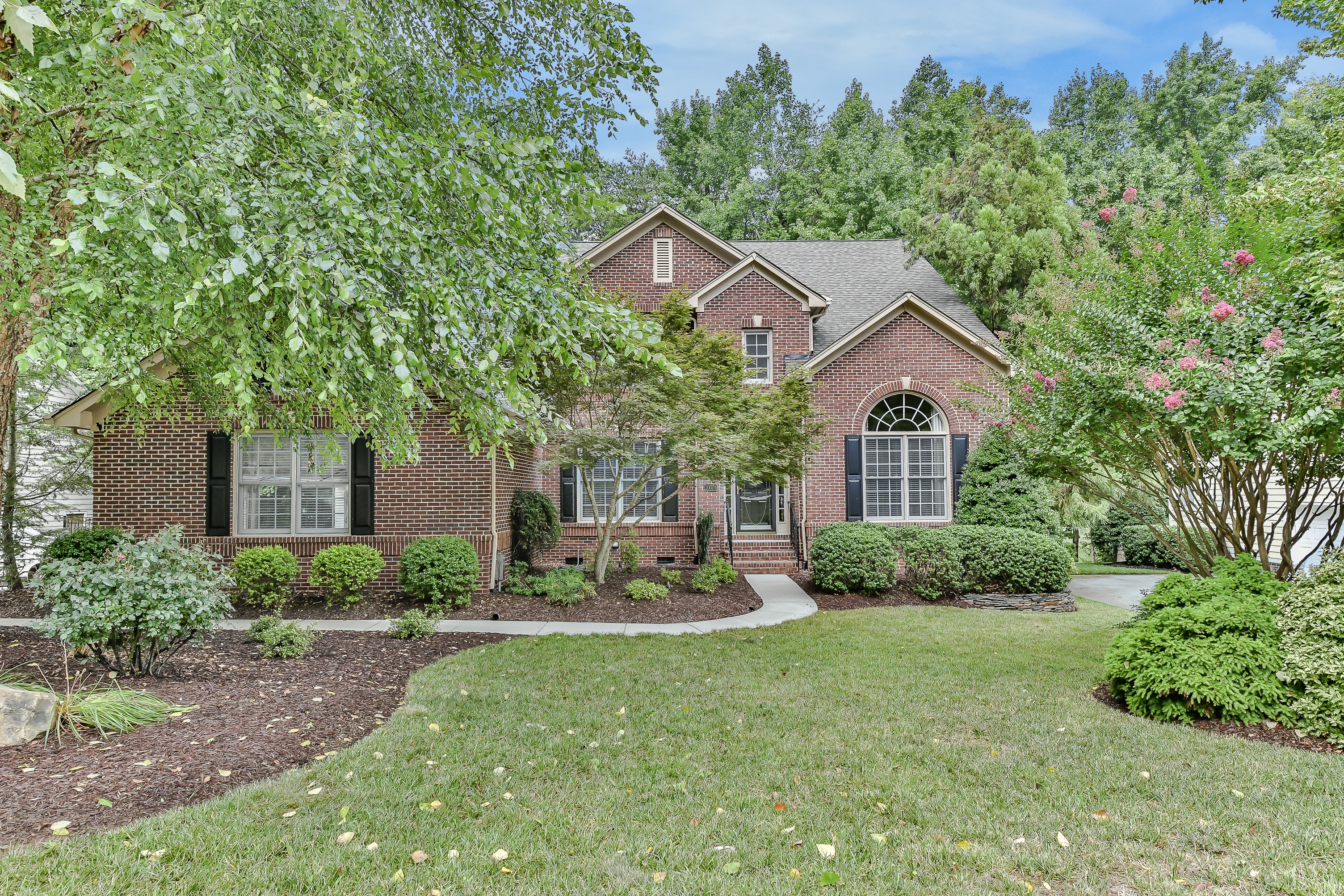
Welcome to 10024 Devonshire Drive, Huntersville, NC 28078!
To view the virtual tour for this home, click here.
To view the current price & property details for this home, click here.
Sellers say:
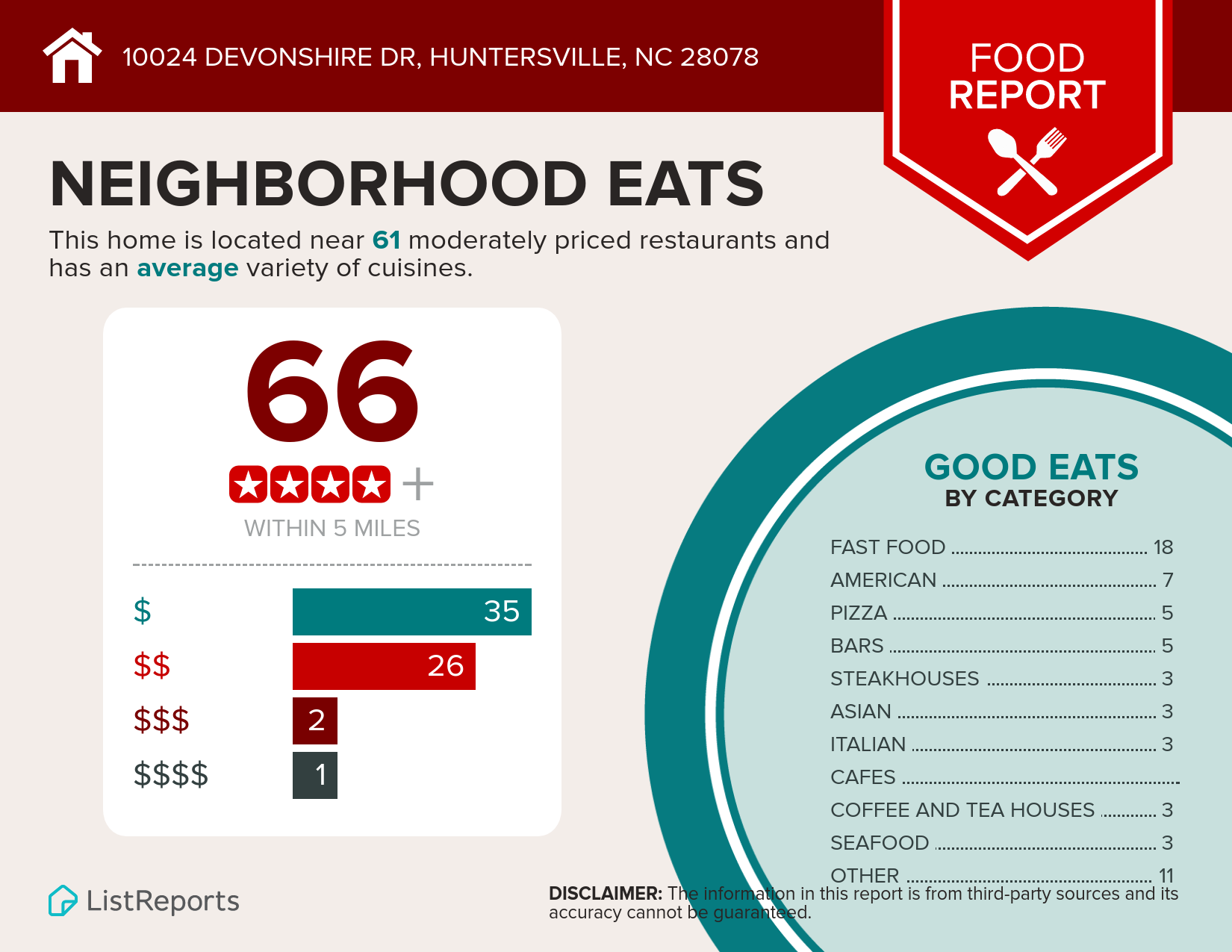
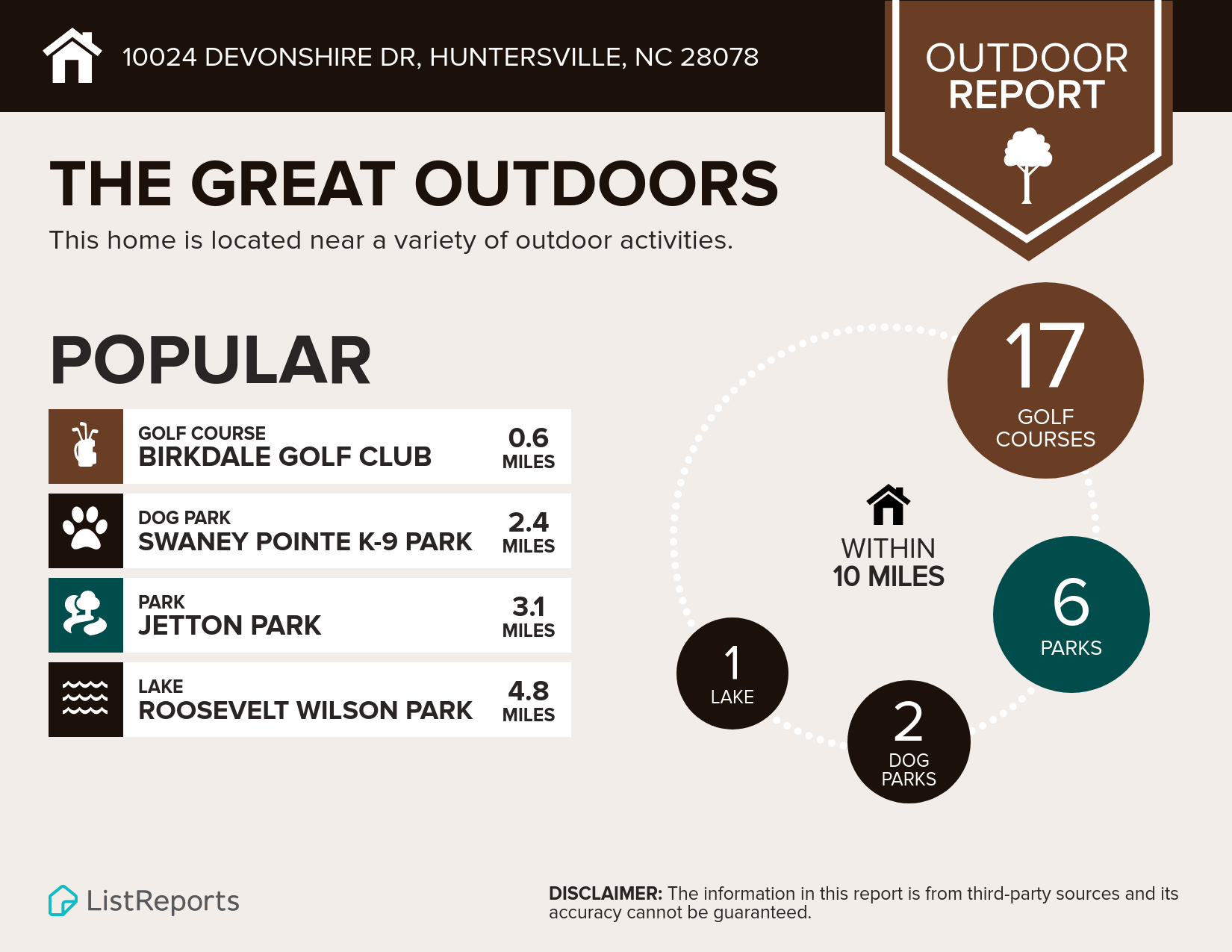
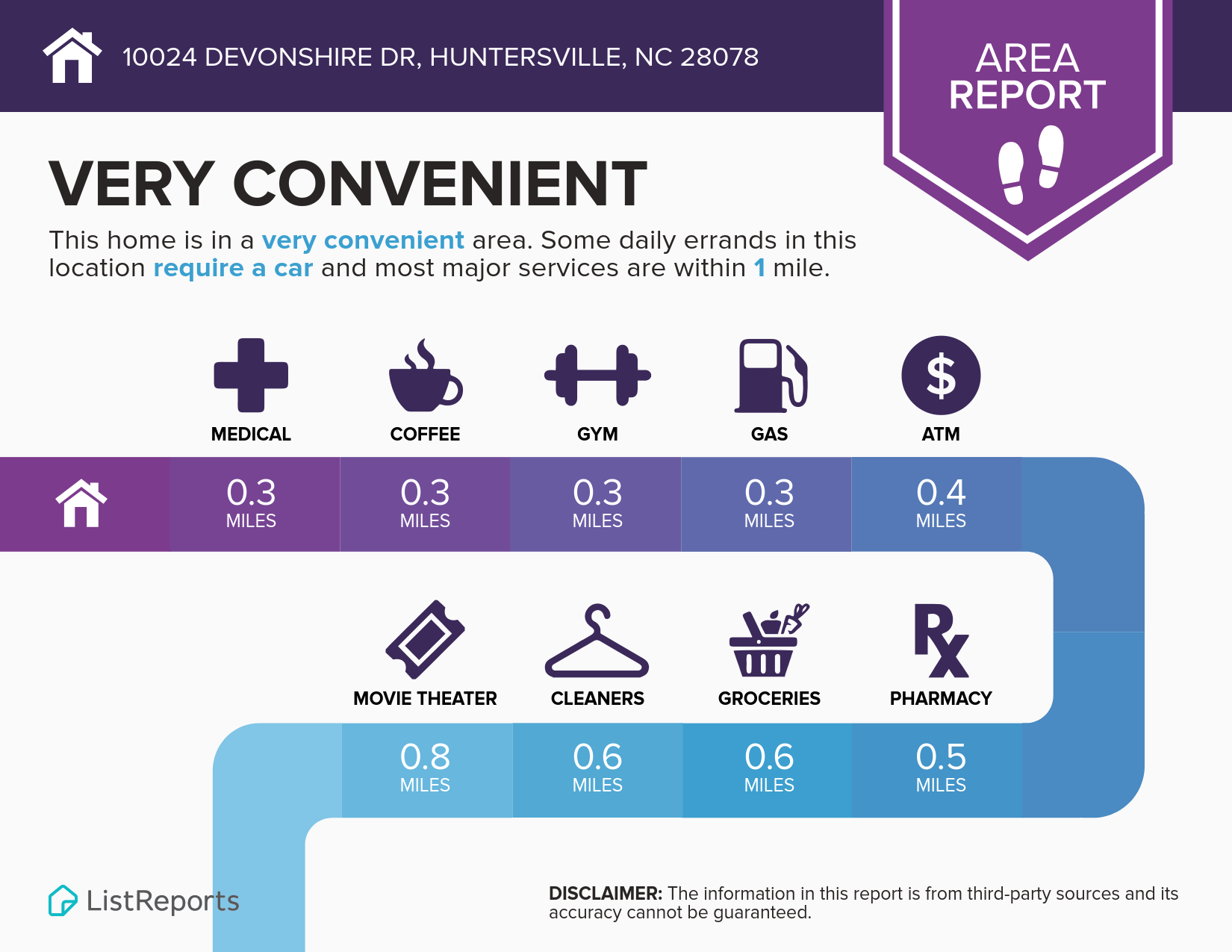
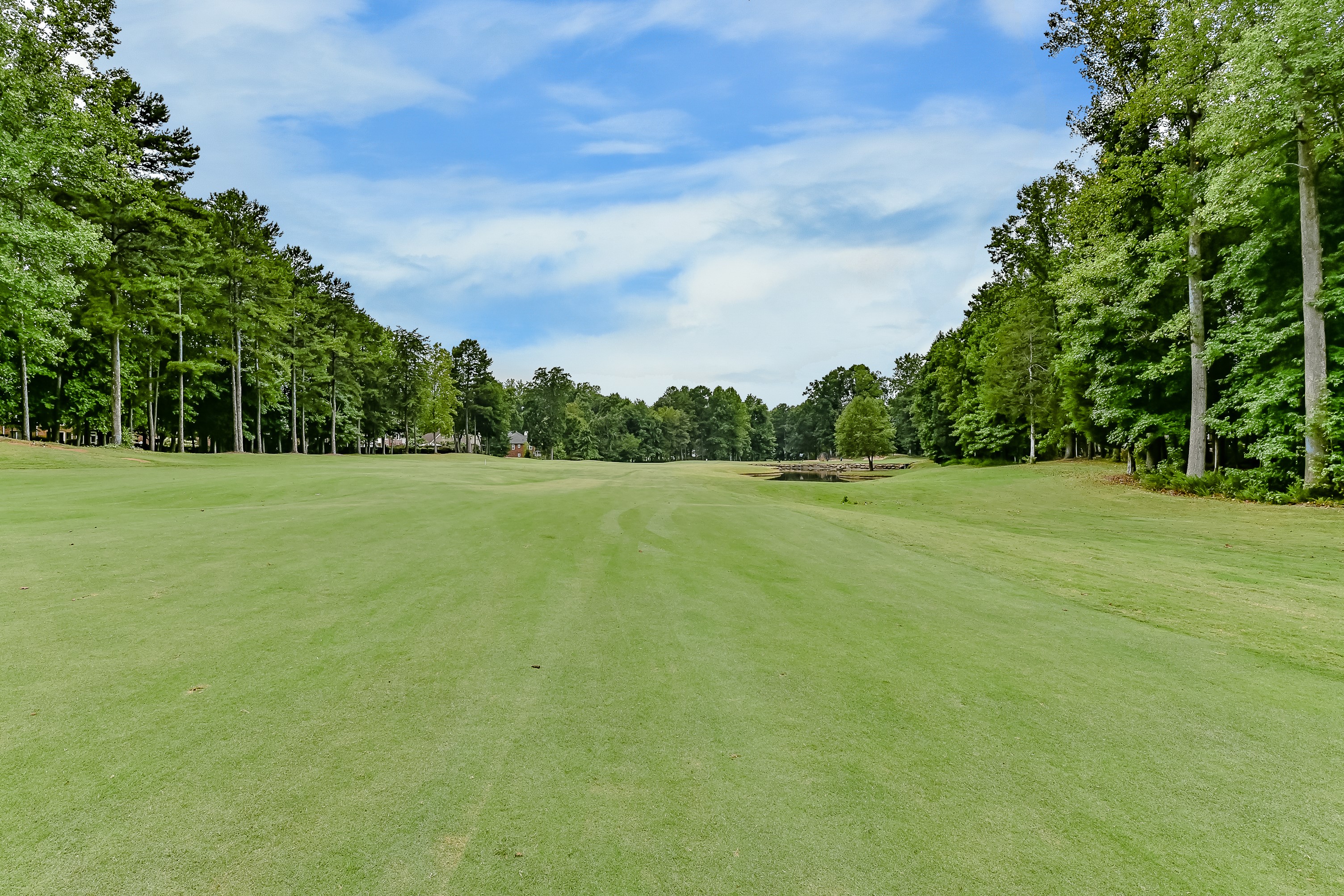
Kay Fisher and Associates with Keller Williams Realty in Cornelius, NC is a team of real estate professionals led by Kay and Brian Fisher. On this blog, we provide tips and articles on home buying and selling around Lake Norman and the Charlotte metro area from local experts. You will also find local events and news about the Lake Norman and Charlotte area.





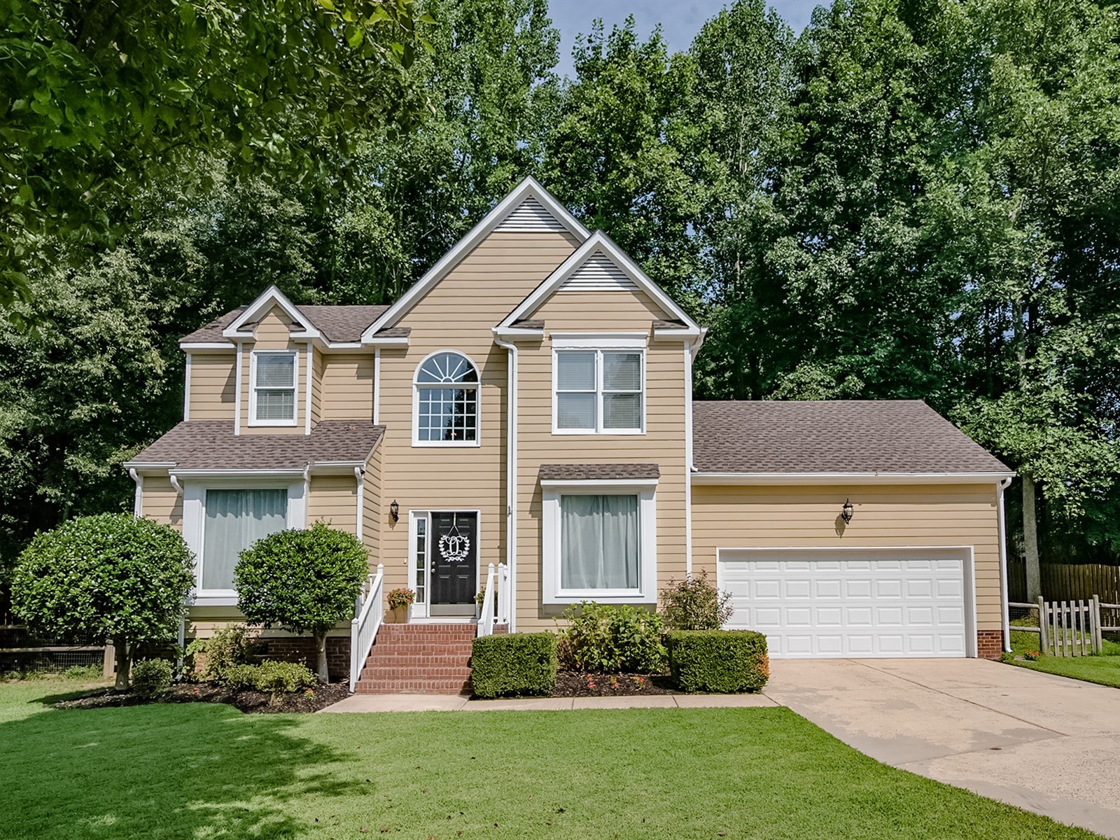
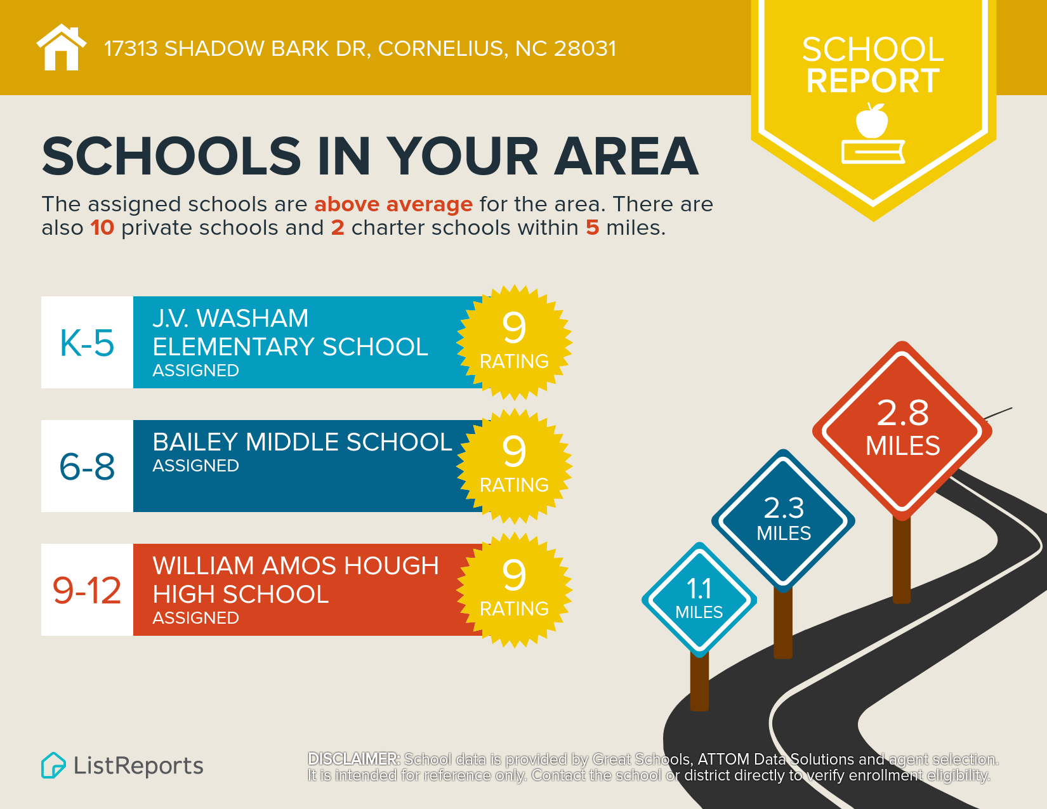
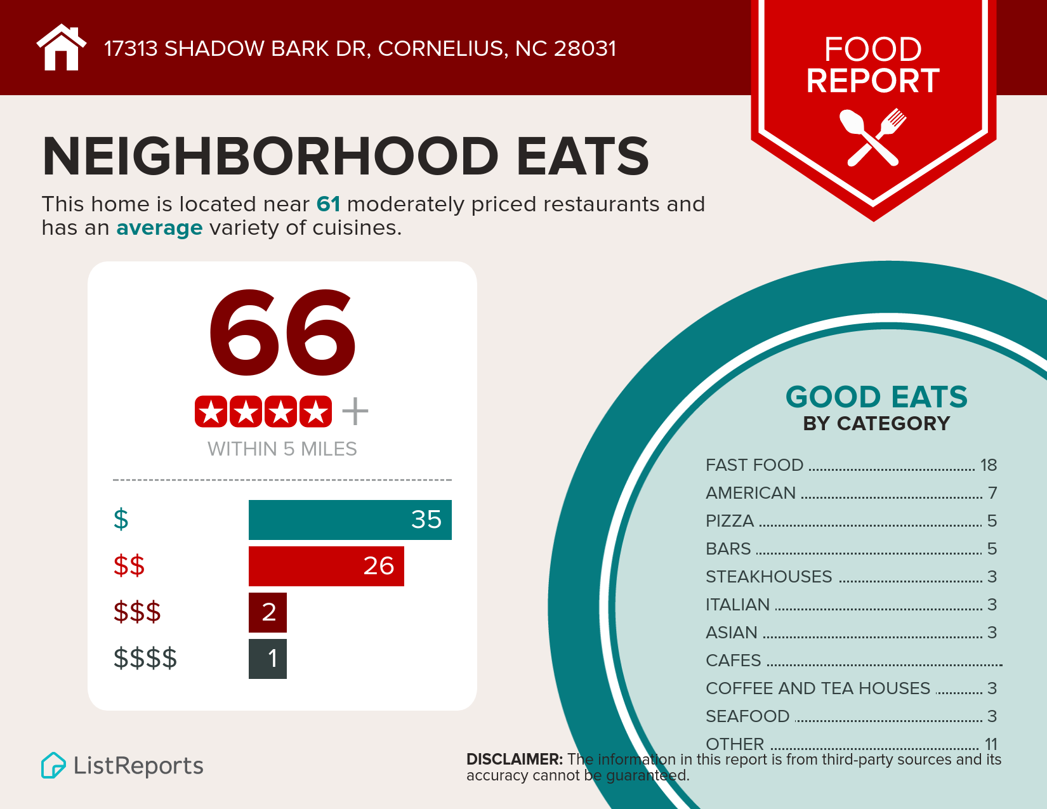
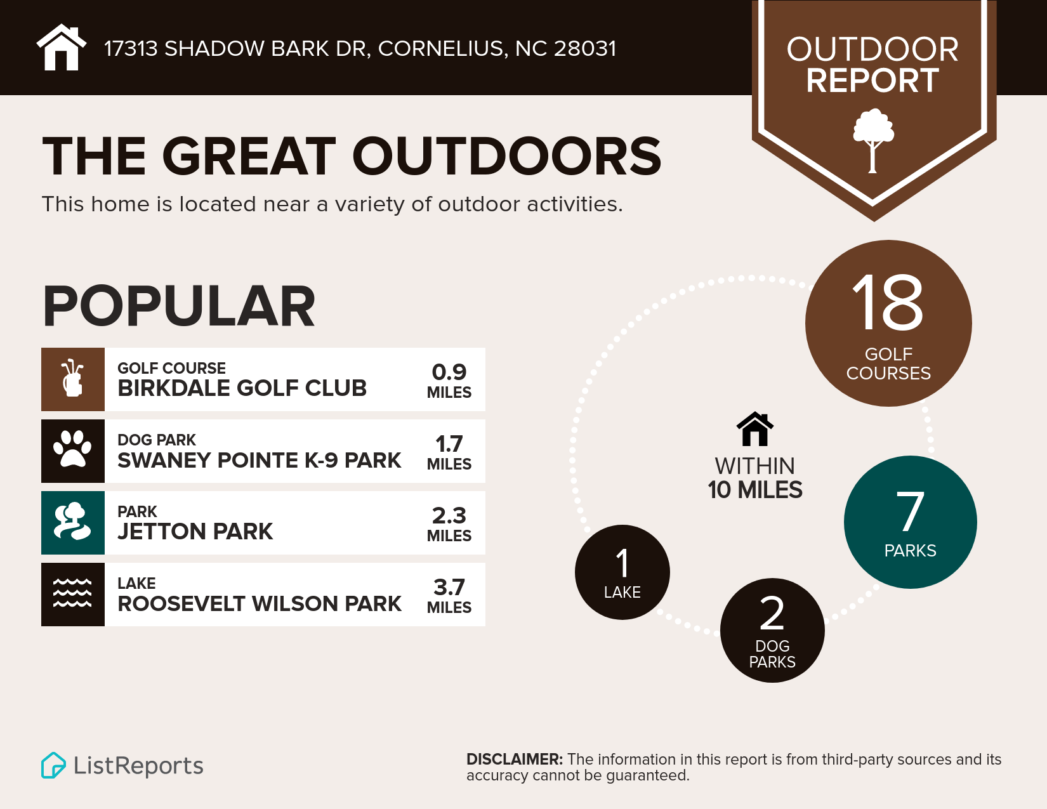
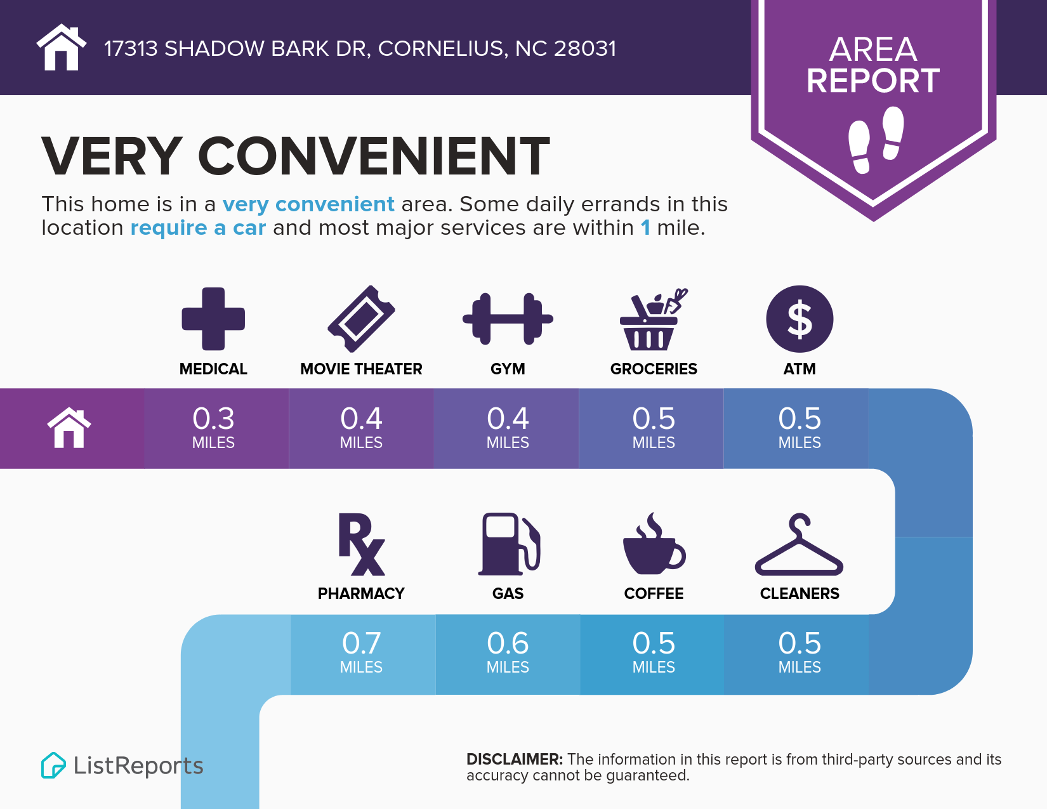
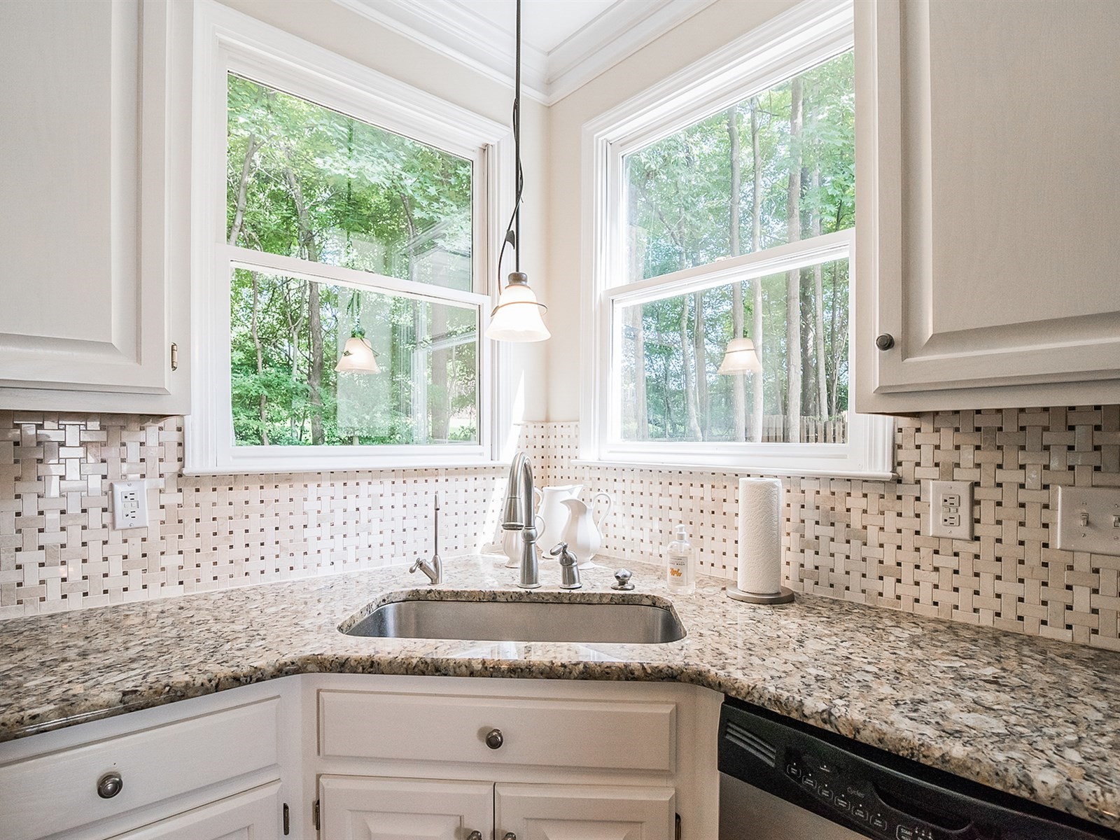
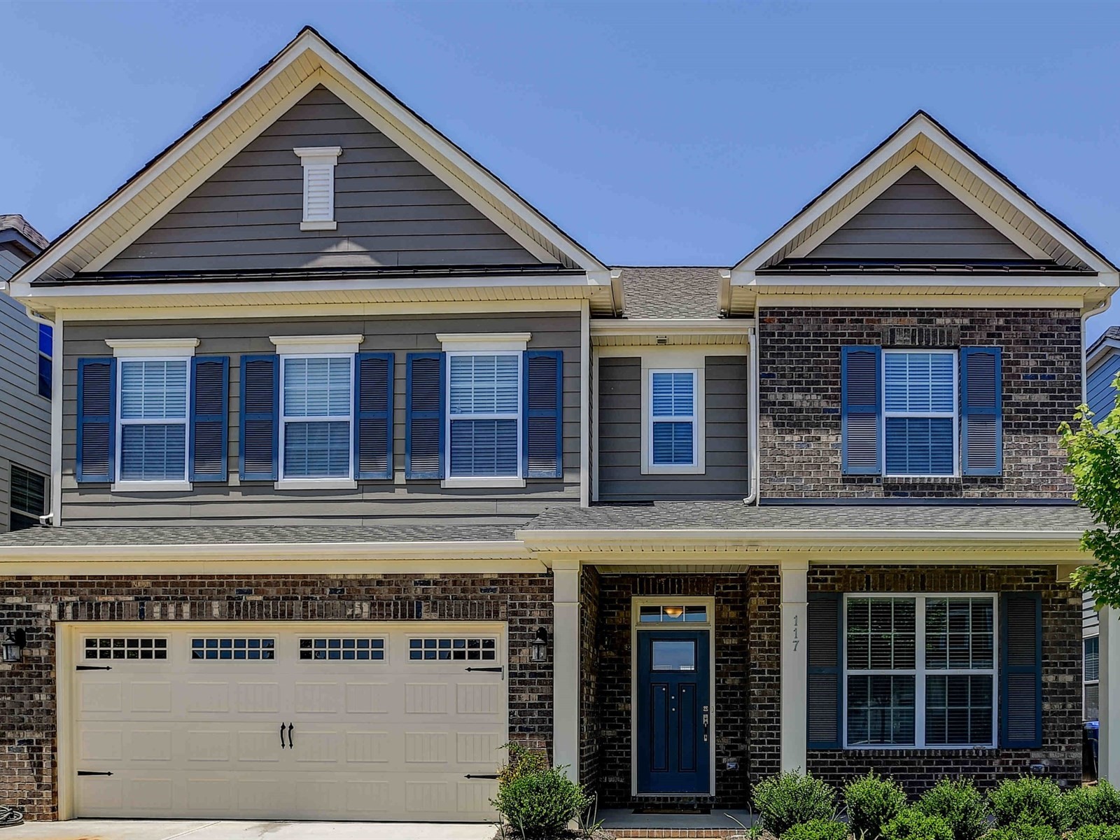
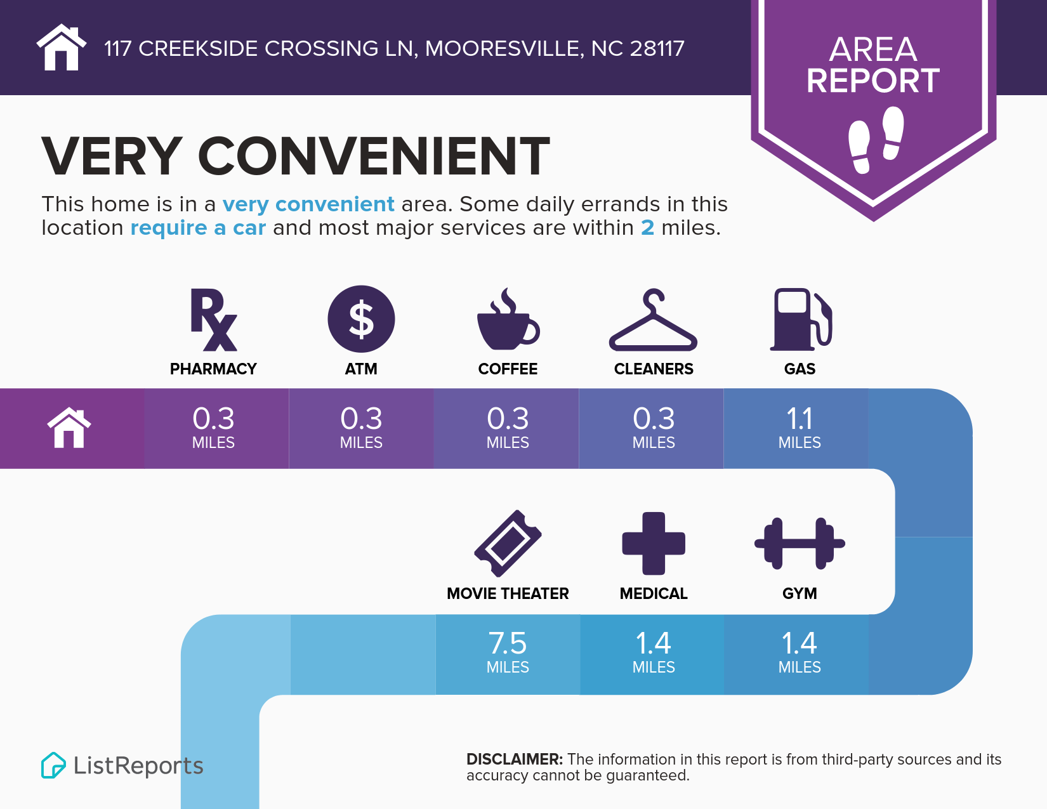
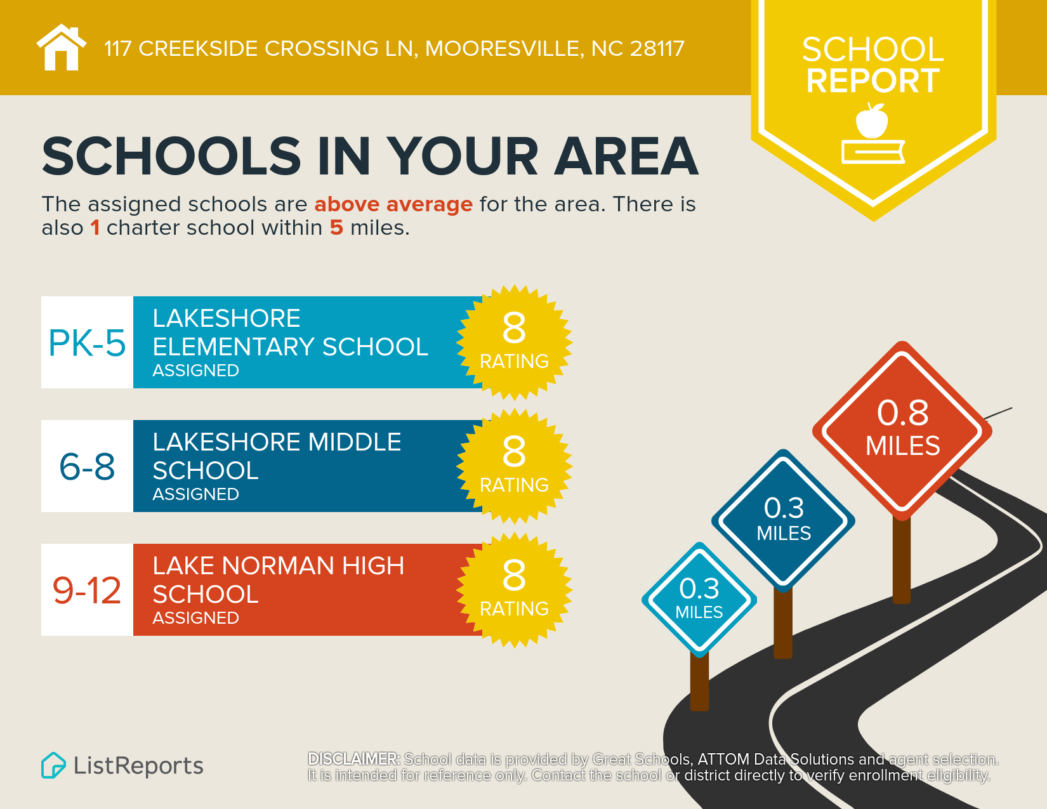
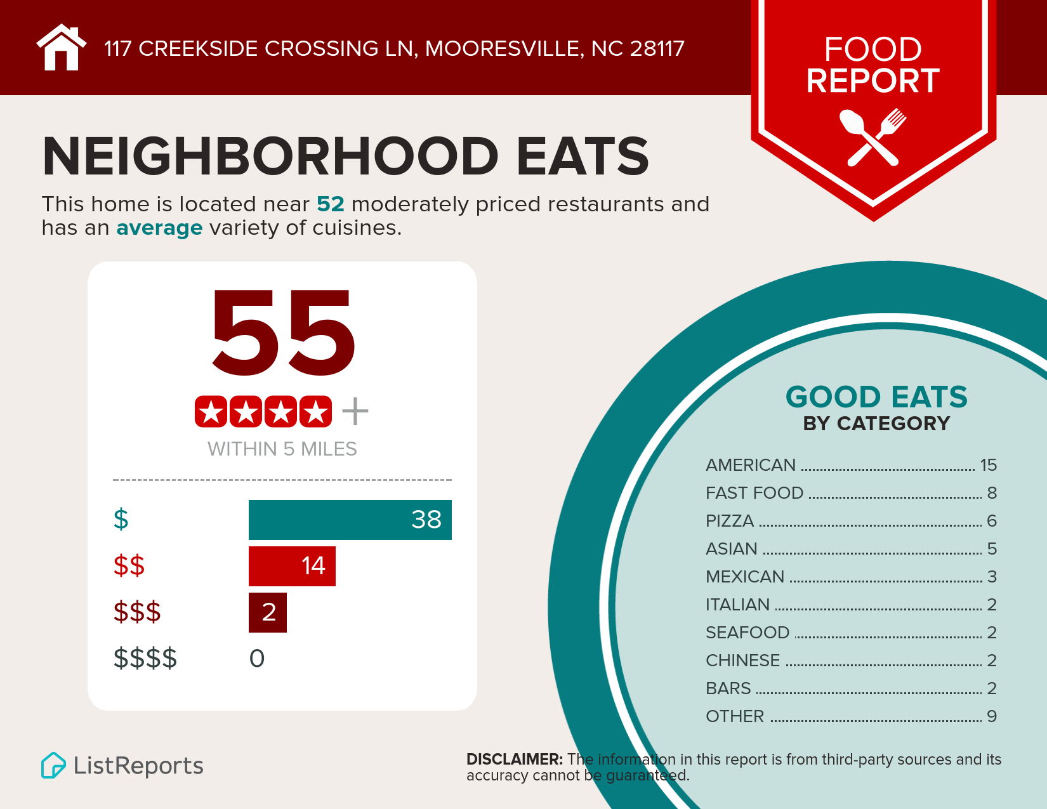
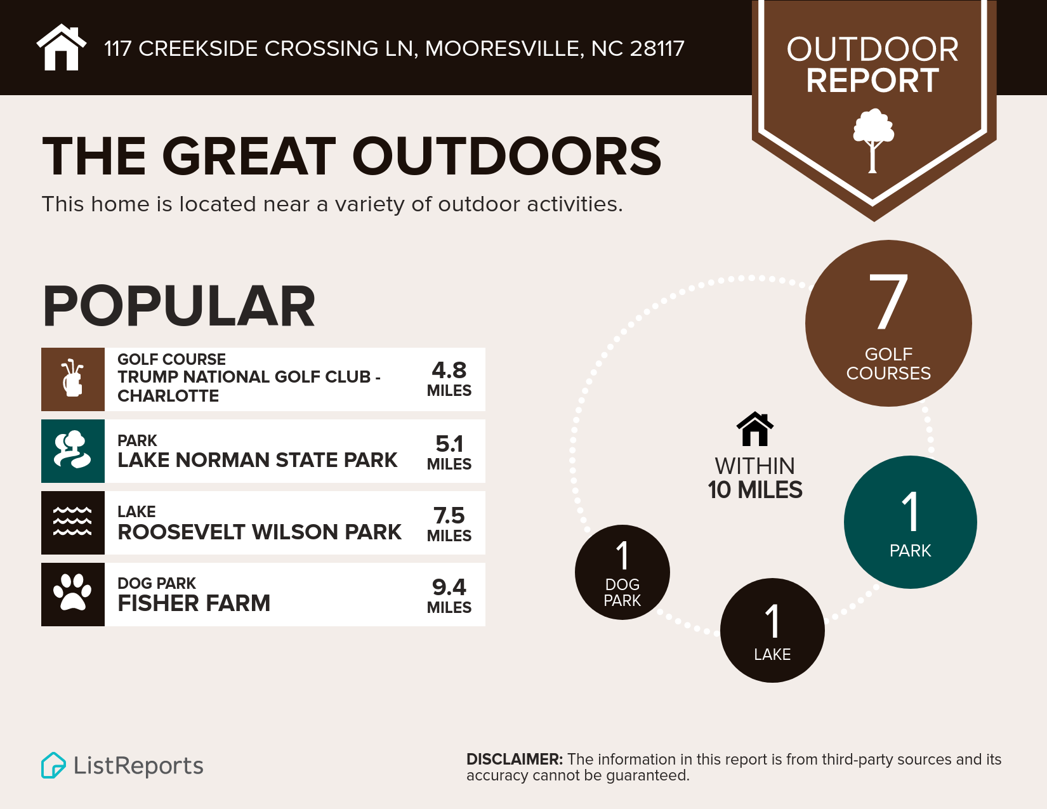
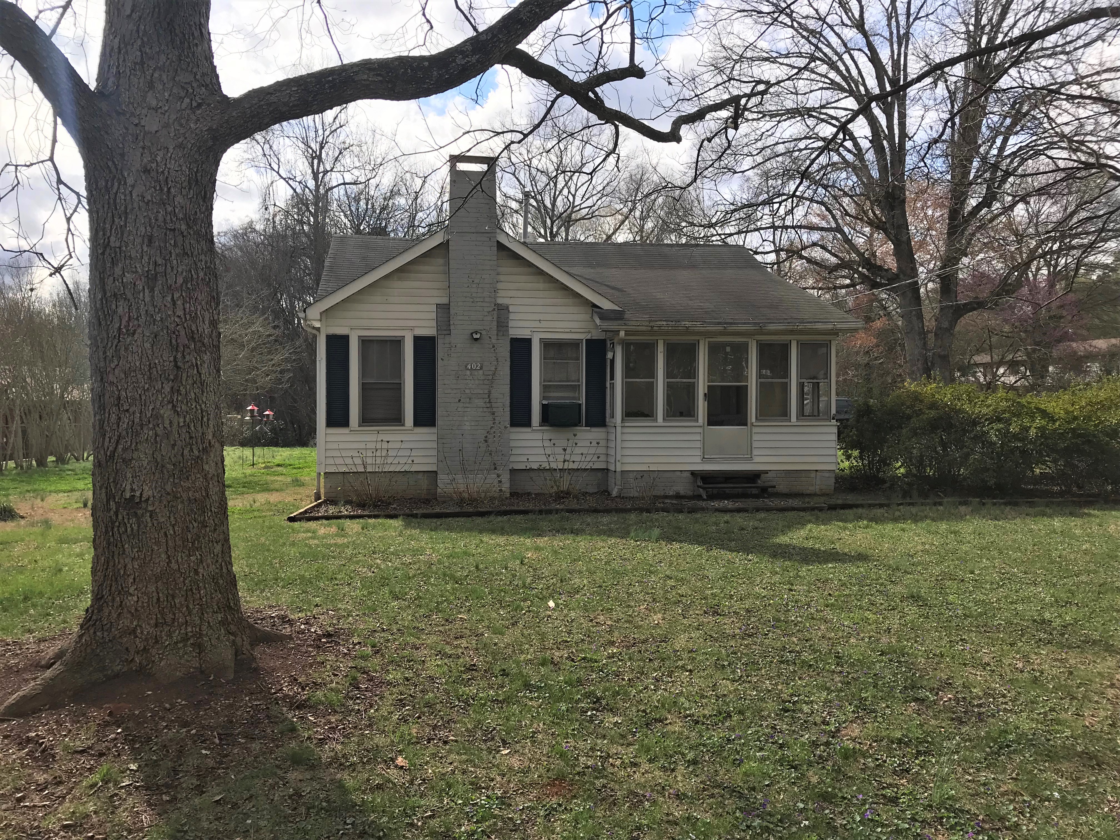

Welcome to 3920 Meadow Green Drive, Charlotte, NC 28269!
Current Price- click here.
To view the virtual tour of this home, click here.
Convenient University/Highland Creek Area Home offers Casual Living Spaces with Natural Light Throughout! Ideally located less than 5 mins from I-485, and surrounded by great shopping/dining this 4BR/2.5BA home provides easy access to Concord Mills, UNCC, Charlotte Douglas Airport, I-77, I-85, Uptown Charlotte and Lake Norman. With hardwoods on the entire 1st floor, this open floorplan offers both formal and informal areas- perfect for large gatherings or a private retreat to unwind after a long day. Open to the family room, the kitchen boasts an extended center island, painted cabinets and stainless steel appliances. The bright sunroom features a sloped ceiling and doorway opening to the deck and backyard. Upstairs are four spacious bedrooms with new carpet. The master suite includes a tray ceiling, walk in closet w/custom shelving, separate vanities, garden tub and separate shower. Nestled on a quiet street within the Stoney Creek neighborhood, this one is a Must See!
The Things We Have Enjoyed Most About Living Here Are:
We Enjoyed This Particular Floorplan Because:
